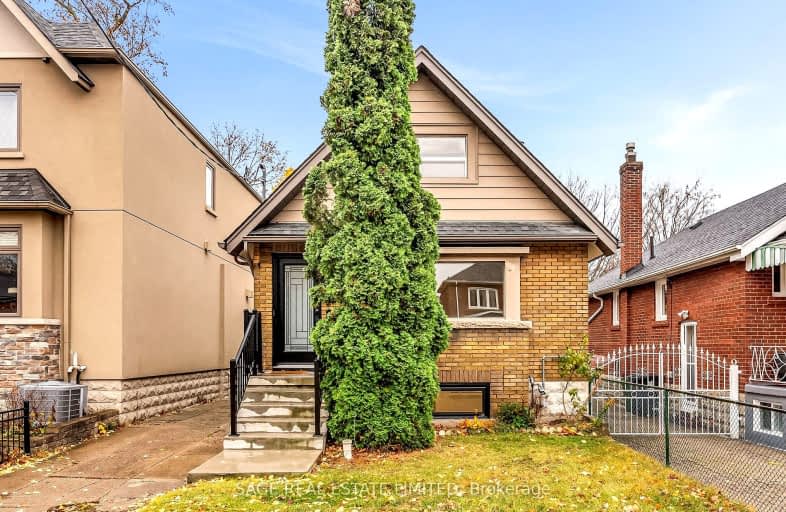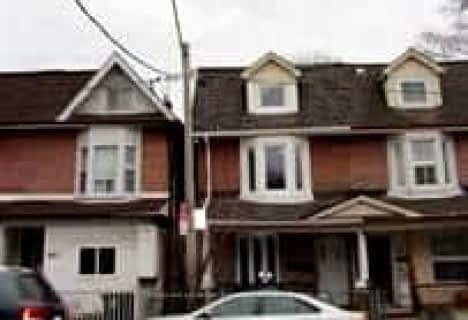Walker's Paradise
- Daily errands do not require a car.
Excellent Transit
- Most errands can be accomplished by public transportation.
Very Bikeable
- Most errands can be accomplished on bike.

École élémentaire La Mosaïque
Elementary: PublicDiefenbaker Elementary School
Elementary: PublicEarl Beatty Junior and Senior Public School
Elementary: PublicEarl Haig Public School
Elementary: PublicCosburn Middle School
Elementary: PublicR H McGregor Elementary School
Elementary: PublicEast York Alternative Secondary School
Secondary: PublicSchool of Life Experience
Secondary: PublicGreenwood Secondary School
Secondary: PublicSt Patrick Catholic Secondary School
Secondary: CatholicDanforth Collegiate Institute and Technical School
Secondary: PublicEast York Collegiate Institute
Secondary: Public-
Monarch Park
115 Felstead Ave (Monarch Park), Toronto ON 1.09km -
Greenwood Park
150 Greenwood Ave (at Dundas), Toronto ON M4L 2R1 2.1km -
Withrow Park Off Leash Dog Park
Logan Ave (Danforth), Toronto ON 2.23km
-
CIBC
705 Don Mills Rd (at Don Valley Pkwy.), North York ON M3C 1S1 1.63km -
TD Bank Financial Group
480 Danforth Ave (at Logan ave.), Toronto ON M4K 1P4 2.11km -
CIBC
3003 Danforth Ave (Victoria Park), Toronto ON M4C 1M9 2.98km
- 1 bath
- 3 bed
- 1100 sqft
Main-17 Avis Crescent, Toronto, Ontario • M4B 1B8 • O'Connor-Parkview
- — bath
- — bed
Main-681 Cosburn Avenue, Toronto, Ontario • M4C 2V1 • Danforth Village-East York
- 2 bath
- 3 bed
225 Dewhurst Boulevard North, Toronto, Ontario • M4J 3K4 • Danforth Village-East York














