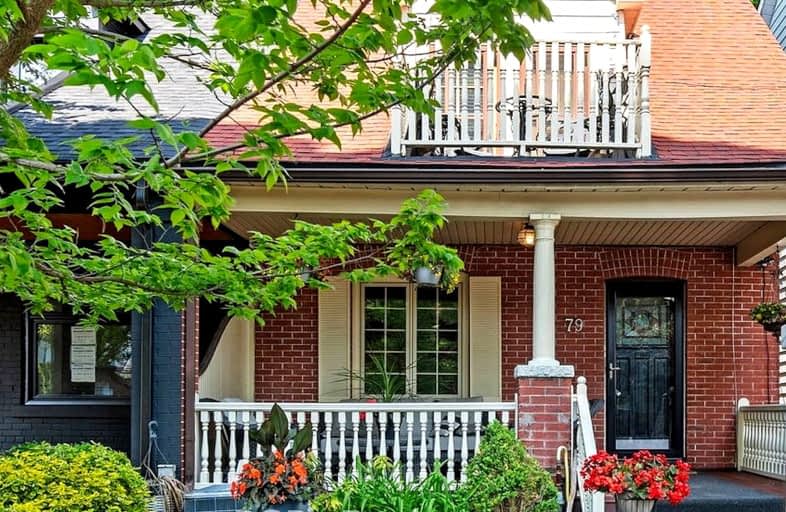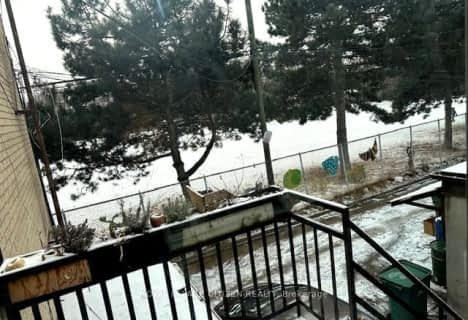Very Walkable
- Most errands can be accomplished on foot.
Excellent Transit
- Most errands can be accomplished by public transportation.
Bikeable
- Some errands can be accomplished on bike.

Equinox Holistic Alternative School
Elementary: PublicÉÉC Georges-Étienne-Cartier
Elementary: CatholicRoden Public School
Elementary: PublicEarl Beatty Junior and Senior Public School
Elementary: PublicEarl Haig Public School
Elementary: PublicBowmore Road Junior and Senior Public School
Elementary: PublicSchool of Life Experience
Secondary: PublicGreenwood Secondary School
Secondary: PublicSt Patrick Catholic Secondary School
Secondary: CatholicMonarch Park Collegiate Institute
Secondary: PublicDanforth Collegiate Institute and Technical School
Secondary: PublicRiverdale Collegiate Institute
Secondary: Public-
Monarch Park
115 Felstead Ave (Monarch Park), Toronto ON 0.59km -
Greenwood Park
150 Greenwood Ave (at Dundas), Toronto ON M4L 2R1 1.28km -
Woodbine Beach Park
1675 Lake Shore Blvd E (at Woodbine Ave), Toronto ON M4L 3W6 1.99km
-
TD Bank Financial Group
1684 Danforth Ave (at Woodington Ave.), Toronto ON M4C 1H6 0.73km -
Scotiabank
649 Danforth Ave (at Pape Ave.), Toronto ON M4K 1R2 2.15km -
TD Bank Financial Group
801 O'Connor Dr, East York ON M4B 2S7 3.13km
- 2 bath
- 3 bed
- 1100 sqft
509 Sammon Avenue, Toronto, Ontario • M4J 2B3 • Danforth Village-East York
- — bath
- — bed
Main-681 Cosburn Avenue, Toronto, Ontario • M4C 2V1 • Danforth Village-East York
- 1 bath
- 2 bed
- 1500 sqft
Unit -115 Monarch Avenue, Toronto, Ontario • M4J 4R1 • Greenwood-Coxwell
- 2 bath
- 3 bed
225 Dewhurst Boulevard North, Toronto, Ontario • M4J 3K4 • Danforth Village-East York
- 1 bath
- 2 bed
- 1100 sqft
Upper-38 Hammersmith Avenue, Toronto, Ontario • M4E 2W4 • The Beaches
- 1 bath
- 2 bed
- 700 sqft
Lower-145 Boston Avenue, Toronto, Ontario • M4M 2T8 • South Riverdale














