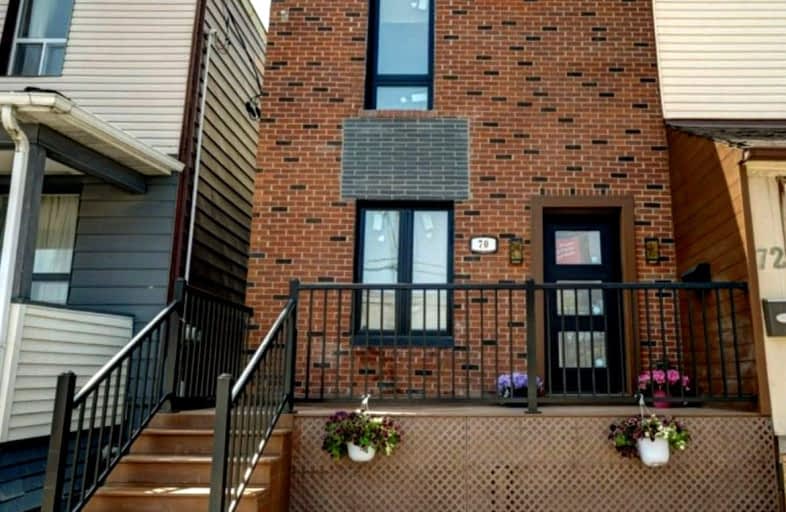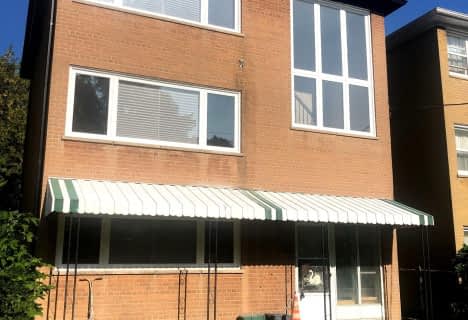Car-Dependent
- Most errands require a car.
Excellent Transit
- Most errands can be accomplished by public transportation.
Biker's Paradise
- Daily errands do not require a car.

First Nations School of Toronto Junior Senior
Elementary: PublicBruce Public School
Elementary: PublicSt Joseph Catholic School
Elementary: CatholicDundas Junior Public School
Elementary: PublicLeslieville Junior Public School
Elementary: PublicMorse Street Junior Public School
Elementary: PublicFirst Nations School of Toronto
Secondary: PublicInglenook Community School
Secondary: PublicSEED Alternative
Secondary: PublicEastdale Collegiate Institute
Secondary: PublicSubway Academy I
Secondary: PublicRiverdale Collegiate Institute
Secondary: Public-
District 28 Bar Bistro
28 Logan Avenue, Toronto, ON M4M 2M8 0.28km -
WAYLA Lounge
996 Queen St E, Toronto, ON M4M 0.45km -
Wei Bar
1014 Queen St E, Toronto, ON M4M 1K1 0.47km
-
Tim Hortons
829 Lake Shore Boulevard E, Toronto, ON M4M 1B2 0.33km -
Mercury Espresso Bar
915 Queen Street E, Toronto, ON M4M 1J4 0.43km -
Nutbar
899 Queen Street E, Toronto, ON M4M 1J4 0.44km
-
Woodgreen Discount Pharmacy
1000 Queen St E, Toronto, ON M4M 1K1 0.46km -
Shoppers Drug Mart
970 Queen Street E, Toronto, ON M4M 1J8 0.46km -
Shoppers Drug Mart
1015 Lakeshore Blvd E, Toronto, ON M4M 1B3 0.71km
-
Gale's Snack Bar
539 Eastern Ave, Toronto, ON M4M 1C6 0.1km -
Brazilian Burger Bar
28 Logan Avenue, Toronto, ON M4M 2M8 0.28km -
District 28 Bar Bistro
28 Logan Avenue, Toronto, ON M4M 2M8 0.28km
-
Gerrard Square
1000 Gerrard Street E, Toronto, ON M4M 3G6 1.34km -
Gerrard Square
1000 Gerrard Street E, Toronto, ON M4M 3G6 1.35km -
Carrot Common
348 Danforth Ave, Toronto, ON M4K 1P1 2.54km
-
Rowe Farms - Leslieville
893 Queen Street E, Toronto, ON M4M 1J4 0.44km -
Farm Boy
1005 Lake Shore Boulevard E, Toronto, ON M4M 1B3 0.66km -
FreshCo
731 Eastern Avenue, Toronto, ON M4M 3H6 0.73km
-
LCBO
1015 Lake Shore Boulevard E, Toronto, ON M4M 1B3 0.71km -
LCBO - Queen and Coxwell
1654 Queen Street E, Queen and Coxwell, Toronto, ON M4L 1G3 2.19km -
LCBO
222 Front Street E, Toronto, ON M5A 1E7 2.27km
-
Downtown Gas & Auto
570 Eastern Avenue, Toronto, ON M4M 1C9 0.16km -
Esso
829 LakeShore Boulevard E, Toronto, ON M4M 1B2 0.32km -
Logan Motors
917 Queen Street E, Toronto, ON M4M 1J6 0.39km
-
Funspree
Toronto, ON M4M 3A7 1.47km -
Nightwood Theatre
55 Mill Street, Toronto, ON M5A 3C4 1.84km -
Alliance Cinemas The Beach
1651 Queen Street E, Toronto, ON M4L 1G5 2.22km
-
Queen/Saulter Public Library
765 Queen Street E, Toronto, ON M4M 1H3 0.74km -
Jones Library
Jones 118 Jones Ave, Toronto, ON M4M 2Z9 1.02km -
Toronto Public Library - Riverdale
370 Broadview Avenue, Toronto, ON M4M 2H1 1.5km
-
Bridgepoint Health
1 Bridgepoint Drive, Toronto, ON M4M 2B5 1.67km -
St. Michael's Hospital Fracture Clinic
30 Bond Street, Toronto, ON M5B 1W8 3.16km -
St Michael's Hospital
30 Bond Street, Toronto, ON M5B 1W8 3.17km
-
Underpass Park
Eastern Ave (Richmond St.), Toronto ON M8X 1V9 1.29km -
Greenwood Park
150 Greenwood Ave (at Dundas), Toronto ON M4L 2R1 1.55km -
Riverdale Park West
500 Gerrard St (at River St.), Toronto ON M5A 2H3 2.03km
-
BMO Bank of Montreal
518 Danforth Ave (Ferrier), Toronto ON M4K 1P6 2.48km -
Scotiabank
649 Danforth Ave (at Pape Ave.), Toronto ON M4K 1R2 2.43km -
HSBC Bank Canada
1 Adelaide St E (Yonge), Toronto ON M5C 2V9 3.26km
- 1 bath
- 1 bed
03-846 Broadview Avenue, Toronto, Ontario • M4K 2R1 • Playter Estates-Danforth
- 1 bath
- 2 bed
Lower-125 Chester Avenue, Toronto, Ontario • M4K 2Z8 • Playter Estates-Danforth
- 1 bath
- 1 bed
103-852 Broadview Avenue, Toronto, Ontario • M4K 2R1 • Playter Estates-Danforth














