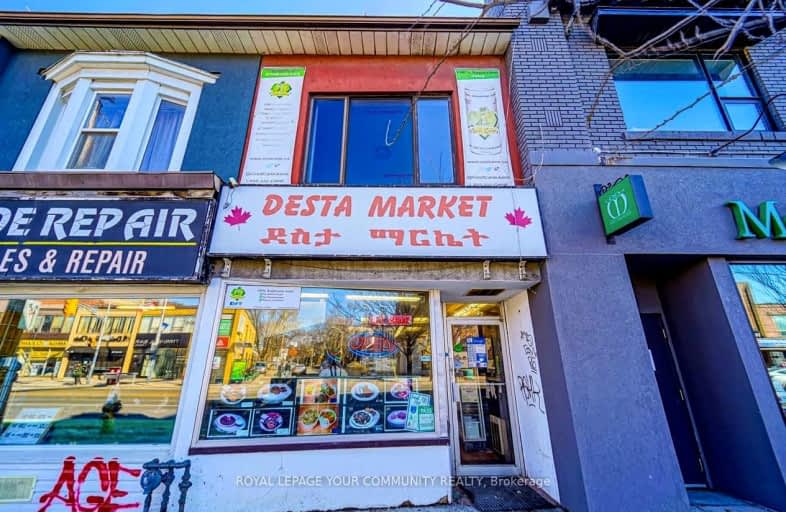Walker's Paradise
- Daily errands do not require a car.
Excellent Transit
- Most errands can be accomplished by public transportation.
Very Bikeable
- Most errands can be accomplished on bike.

East Alternative School of Toronto
Elementary: PublicÉÉC du Bon-Berger
Elementary: CatholicHoly Name Catholic School
Elementary: CatholicBlake Street Junior Public School
Elementary: PublicEarl Grey Senior Public School
Elementary: PublicWilkinson Junior Public School
Elementary: PublicFirst Nations School of Toronto
Secondary: PublicSchool of Life Experience
Secondary: PublicSubway Academy I
Secondary: PublicGreenwood Secondary School
Secondary: PublicDanforth Collegiate Institute and Technical School
Secondary: PublicRiverdale Collegiate Institute
Secondary: Public-
Masellis Supermarket
906 Danforth Avenue, Toronto 0.14km -
Eastern Halal & Grocery
1067 Danforth Avenue, Toronto 0.4km -
Fruitland
464 Danforth Avenue, Toronto 0.79km
-
Wine Rack
573 Danforth Avenue, Toronto 0.52km -
LCBO
1145 Danforth Avenue, Toronto 0.6km -
The Beer Store
636 Greenwood Avenue, Toronto 0.67km
-
Desta Market
843 Danforth Avenue, Toronto 0km -
Pizza Hut
844 Danforth Avenue, Toronto 0.04km -
Riverside Kitchen
862 Danforth Avenue, Toronto 0.05km
-
Shisha Marquise
919 Danforth Avenue, Toronto 0.16km -
The Only Cafe
962 Danforth Avenue, Toronto 0.22km -
Espresso Bar
968 Danforth Avenue, Toronto 0.23km
-
Scotiabank
649 Danforth Avenue, Toronto 0.38km -
RBC Royal Bank
650 Danforth Avenue, Toronto 0.38km -
National Bank
629 Danforth Avenue, Toronto 0.41km
-
Esso
1195 Danforth Avenue, Toronto 0.71km -
Circle K
1195 Danforth Avenue, Toronto 0.72km -
Tonka Gas Bar
854 Pape Avenue, East York 0.74km
-
Ali Fitness
835 Danforth Avenue, Toronto 0.02km -
Motiv Fitness & Pilates
842 Danforth Avenue, Toronto 0.04km -
F45 Training Danforth Toronto
836 Danforth Avenue, Toronto 0.05km
-
Langford Parkette
13 Woodycrest Avenue, Toronto 0.14km -
Phin Park
47 Ravina Crescent, Toronto 0.28km -
Phin Park
115 Condor Avenue, Toronto 0.38km
-
Neighbourhood Library box
35 Eaton Avenue, Toronto 0.26km -
Toronto Public Library - Pape/Danforth Branch
701 Pape Avenue, Toronto 0.34km -
Neighbourhood Library Box
896 Carlaw Avenue, Toronto 0.71km
-
Doctor Ornstein's address
658 Danforth Avenue, Toronto 0.34km -
Handley-Derry M
658 Danforth Av, Toronto 0.36km -
Hearing Works
751 Pape Avenue, Toronto 0.37km
-
SHOPPERS DRUG MART
755 Danforth Avenue, Toronto 0.15km -
Apollon Pharmacy Ltd
698 Danforth Avenue, Toronto 0.27km -
Main Drug Mart
658 Danforth Avenue, Toronto 0.34km
-
Canadian Outlet
644 Danforth Avenue, Toronto 0.39km -
Carrot Common
348 Danforth Avenue, Toronto 1.01km -
Gerrard Square
1000 Gerrard Street East, Toronto 1.15km
-
Mapleleaf Sports Bar & Grill
828 Danforth Avenue, Toronto 0.06km -
Lot 774
774 Danforth Avenue, Toronto 0.14km -
Gabby's Danforth
729 Danforth Avenue, Toronto 0.21km
- 1 bath
- 1 bed
04-223 River Street, Toronto, Ontario • M5A 3P9 • Cabbagetown-South St. James Town














