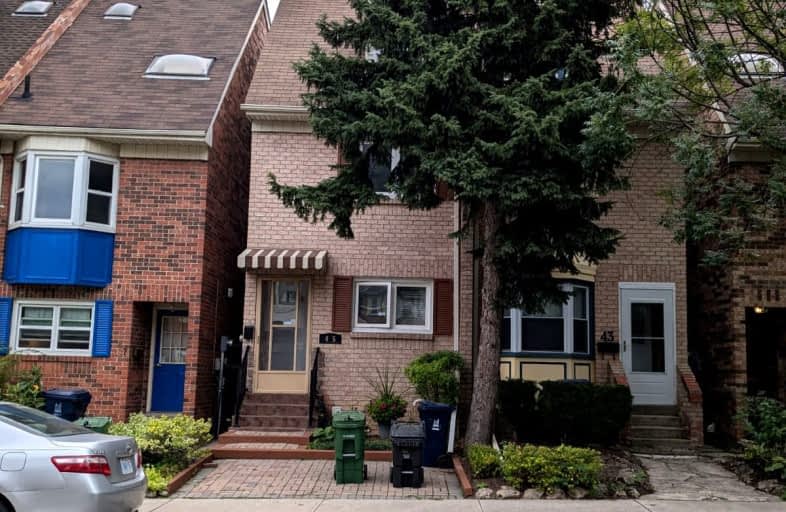Very Walkable
- Most errands can be accomplished on foot.
84
/100
Excellent Transit
- Most errands can be accomplished by public transportation.
77
/100
Very Bikeable
- Most errands can be accomplished on bike.
80
/100

ÉÉC du Bon-Berger
Elementary: Catholic
0.73 km
Equinox Holistic Alternative School
Elementary: Public
0.63 km
Leslieville Junior Public School
Elementary: Public
1.04 km
Roden Public School
Elementary: Public
0.57 km
Wilkinson Junior Public School
Elementary: Public
0.91 km
Earl Haig Public School
Elementary: Public
0.86 km
School of Life Experience
Secondary: Public
0.51 km
Subway Academy I
Secondary: Public
0.66 km
Greenwood Secondary School
Secondary: Public
0.51 km
St Patrick Catholic Secondary School
Secondary: Catholic
0.26 km
Monarch Park Collegiate Institute
Secondary: Public
0.57 km
Danforth Collegiate Institute and Technical School
Secondary: Public
0.81 km
-
Monarch Park
115 Felstead Ave (Monarch Park), Toronto ON 0.4km -
Greenwood Park
150 Greenwood Ave (at Dundas), Toronto ON M4L 2R1 0.76km -
Withrow Park Off Leash Dog Park
Logan Ave (Danforth), Toronto ON 1.44km
-
TD Bank Financial Group
493 Parliament St (at Carlton St), Toronto ON M4X 1P3 3.35km -
TD Bank Financial Group
801 O'Connor Dr, East York ON M4B 2S7 3.54km -
Unilever Canada
160 Bloor St E (at Church Street), Toronto ON M4W 1B9 4.33km


