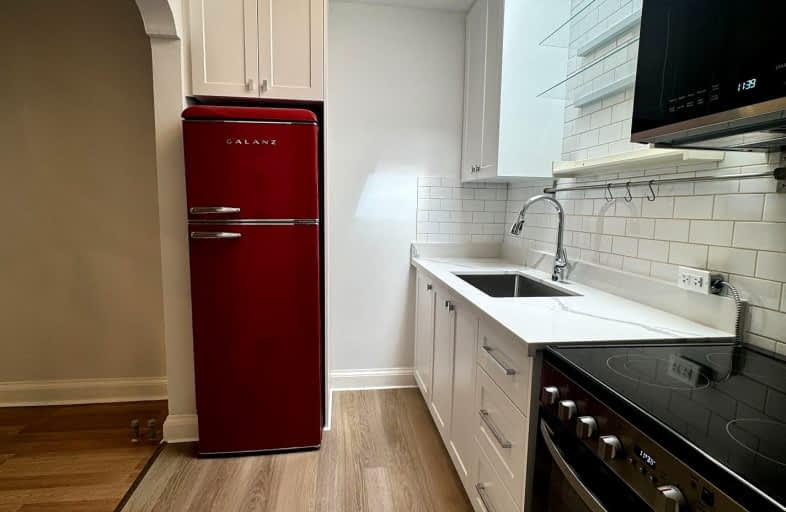Very Walkable
- Most errands can be accomplished on foot.
Good Transit
- Some errands can be accomplished by public transportation.
Very Bikeable
- Most errands can be accomplished on bike.

Holy Cross Catholic School
Elementary: CatholicWestwood Middle School
Elementary: PublicWilliam Burgess Elementary School
Elementary: PublicChester Elementary School
Elementary: PublicDiefenbaker Elementary School
Elementary: PublicThorncliffe Park Public School
Elementary: PublicFirst Nations School of Toronto
Secondary: PublicEast York Alternative Secondary School
Secondary: PublicSubway Academy I
Secondary: PublicDanforth Collegiate Institute and Technical School
Secondary: PublicEast York Collegiate Institute
Secondary: PublicMarc Garneau Collegiate Institute
Secondary: Public-
Withrow Park
725 Logan Ave (btwn Bain Ave. & McConnell Ave.), Toronto ON M4K 3C7 2.21km -
Monarch Park
115 Felstead Ave (Monarch Park), Toronto ON 2.22km -
Withrow Park Off Leash Dog Park
Logan Ave (Danforth), Toronto ON 2.31km
-
TD Bank Financial Group
801 O'Connor Dr, East York ON M4B 2S7 2.75km -
Scotiabank
880 Eglinton Ave E (at Laird Dr.), Toronto ON M4G 2L2 2.78km -
Scotiabank
1046 Queen St E (at Pape Ave.), Toronto ON M4M 1K4 3.66km
- 1 bath
- 1 bed
304-628 Danforth Avenue, Toronto, Ontario • M4K 1R3 • Playter Estates-Danforth
- 2 bath
- 2 bed
- 1100 sqft
04-861 O'Connor Drive, Toronto, Ontario • M4B 2S7 • O'Connor-Parkview
- 2 bath
- 2 bed
- 1100 sqft
03-861 O'Connor Drive, Toronto, Ontario • M4B 2S7 • O'Connor-Parkview














