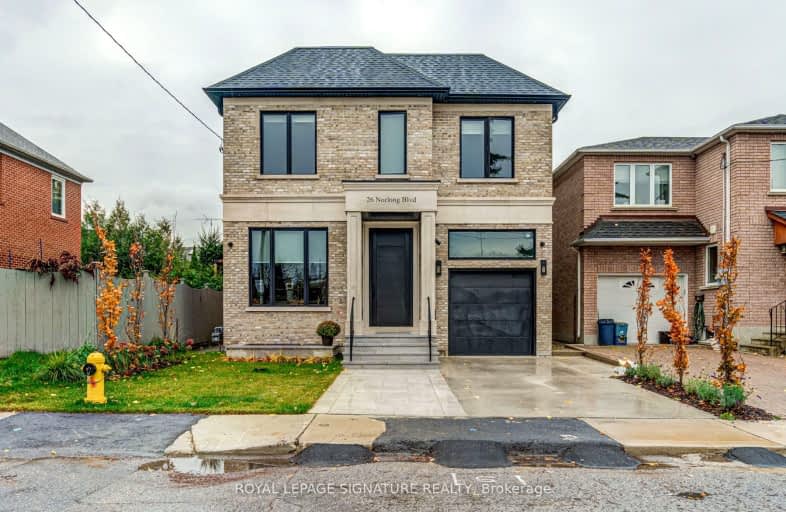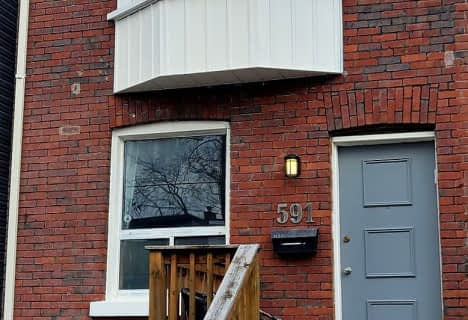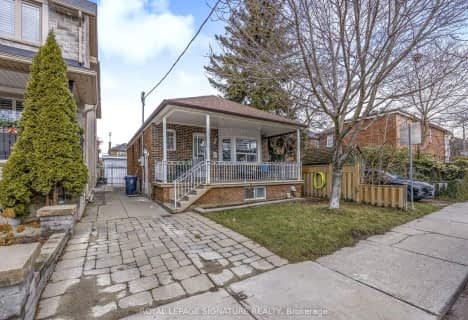Very Walkable
- Most errands can be accomplished on foot.
Good Transit
- Some errands can be accomplished by public transportation.
Biker's Paradise
- Daily errands do not require a car.

Parkside Elementary School
Elementary: PublicPresteign Heights Elementary School
Elementary: PublicCanadian Martyrs Catholic School
Elementary: CatholicDiefenbaker Elementary School
Elementary: PublicCosburn Middle School
Elementary: PublicR H McGregor Elementary School
Elementary: PublicEast York Alternative Secondary School
Secondary: PublicSchool of Life Experience
Secondary: PublicGreenwood Secondary School
Secondary: PublicMonarch Park Collegiate Institute
Secondary: PublicEast York Collegiate Institute
Secondary: PublicMarc Garneau Collegiate Institute
Secondary: Public-
Taylor Creek Park
200 Dawes Rd (at Crescent Town Rd.), Toronto ON M4C 5M8 1.26km -
Flemingdon park
Don Mills & Overlea 1.93km -
Monarch Park
115 Felstead Ave (Monarch Park), Toronto ON 2.14km
-
TD Bank Financial Group
991 Pape Ave (at Floyd Ave.), Toronto ON M4K 3V6 2.36km -
Localcoin Bitcoin ATM - Noor's Fine Foods
838 Broadview Ave, Toronto ON M4K 2R1 3.63km -
BMO Bank of Montreal
1900 Eglinton Ave E (btw Pharmacy Ave. & Hakimi Ave.), Toronto ON M1L 2L9 3.82km
- 1 bath
- 2 bed
Main-57 Aldwych Avenue, Toronto, Ontario • M4J 1X4 • Danforth Village-East York
- 2 bath
- 2 bed
- 1100 sqft
04-861 O'connor Drive, Toronto, Ontario • M4B 2S7 • O'Connor-Parkview
- 2 bath
- 2 bed
- 1100 sqft
03-861 O'Connor Drive, Toronto, Ontario • M4B 2S7 • O'Connor-Parkview
- 2 bath
- 3 bed
Main-216 Glebemount Avenue, Toronto, Ontario • M4C 3T4 • Danforth Village-East York
- 1 bath
- 2 bed
- 700 sqft
Lower-58 Sammon Avenue, Toronto, Ontario • M4J 1Y6 • Danforth Village-East York














