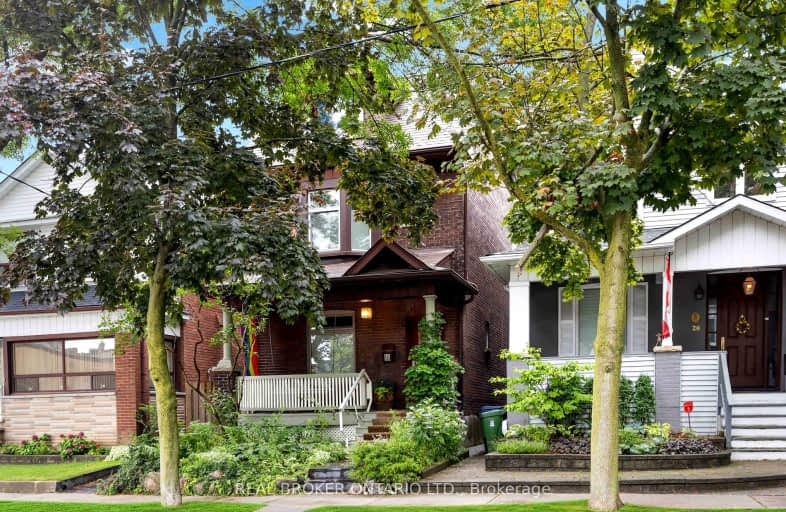Walker's Paradise
- Daily errands do not require a car.
Excellent Transit
- Most errands can be accomplished by public transportation.
Very Bikeable
- Most errands can be accomplished on bike.

East Alternative School of Toronto
Elementary: PublicÉÉC du Bon-Berger
Elementary: CatholicHoly Name Catholic School
Elementary: CatholicBlake Street Junior Public School
Elementary: PublicEarl Grey Senior Public School
Elementary: PublicWilkinson Junior Public School
Elementary: PublicFirst Nations School of Toronto
Secondary: PublicSchool of Life Experience
Secondary: PublicSubway Academy I
Secondary: PublicGreenwood Secondary School
Secondary: PublicDanforth Collegiate Institute and Technical School
Secondary: PublicRiverdale Collegiate Institute
Secondary: Public-
Withrow Park Off Leash Dog Park
Logan Ave (Danforth), Toronto ON 0.86km -
Withrow Park
725 Logan Ave (btwn Bain Ave. & McConnell Ave.), Toronto ON M4K 3C7 0.86km -
Monarch Park
115 Felstead Ave (Monarch Park), Toronto ON 1.25km
-
TD Bank Financial Group
493 Parliament St (at Carlton St), Toronto ON M4X 1P3 2.76km -
TD Bank Financial Group
420 Bloor St E (at Sherbourne St.), Toronto ON M4W 1H4 3.05km -
Unilever Canada
160 Bloor St E (at Church Street), Toronto ON M4W 1B9 3.5km
- 1 bath
- 2 bed
Main-57 Aldwych Avenue, Toronto, Ontario • M4J 1X4 • Danforth Village-East York
- 1 bath
- 1 bed
Main-20 Cambridge Avenue, Toronto, Ontario • M4K 2L1 • Playter Estates-Danforth
- 1 bath
- 1 bed
B-208 Carlton Street, Toronto, Ontario • M5A 2L1 • Cabbagetown-South St. James Town







