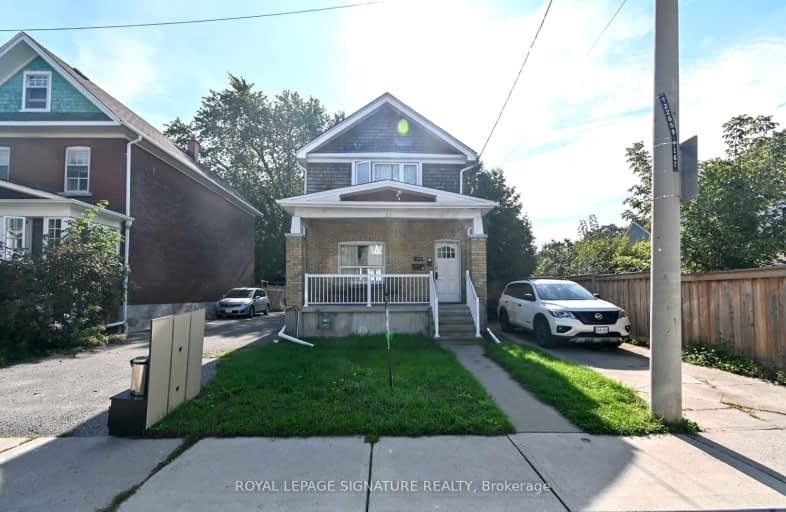Very Walkable
- Daily errands do not require a car.
Excellent Transit
- Most errands can be accomplished by public transportation.
Biker's Paradise
- Daily errands do not require a car.

Parkside Elementary School
Elementary: PublicD A Morrison Middle School
Elementary: PublicCanadian Martyrs Catholic School
Elementary: CatholicEarl Beatty Junior and Senior Public School
Elementary: PublicGledhill Junior Public School
Elementary: PublicSt Brigid Catholic School
Elementary: CatholicEast York Alternative Secondary School
Secondary: PublicSchool of Life Experience
Secondary: PublicGreenwood Secondary School
Secondary: PublicSt Patrick Catholic Secondary School
Secondary: CatholicMonarch Park Collegiate Institute
Secondary: PublicEast York Collegiate Institute
Secondary: Public-
Monarch Park
115 Felstead Ave (Monarch Park), Toronto ON 2km -
Greenwood Park
150 Greenwood Ave (at Dundas), Toronto ON M4L 2R1 3.05km -
Withrow Park Off Leash Dog Park
Logan Ave (Danforth), Toronto ON 3.51km
-
TD Bank Financial Group
801 O'Connor Dr, East York ON M4B 2S7 1.23km -
BMO Bank of Montreal
627 Pharmacy Ave, Toronto ON M1L 3H3 2.57km -
TD Bank Financial Group
15 Eglinton Sq (btw Victoria Park Ave. & Pharmacy Ave.), Scarborough ON M1L 2K1 3.51km
- 1 bath
- 2 bed
01-31A Frankdale Avenue East, Toronto, Ontario • M4J 3Z8 • Danforth Village-East York
- 1 bath
- 2 bed
Bsmt-465A Cosburn Avenue, Toronto, Ontario • M4J 2N5 • Danforth Village-East York
- 1 bath
- 2 bed
Lower-151 Virginia Avenue, Toronto, Ontario • M4C 2T3 • Danforth Village-East York
- 1 bath
- 2 bed
- 700 sqft
Upper-279 Cedarvale Avenue, Toronto, Ontario • M4C 4K3 • Woodbine-Lumsden
- 1 bath
- 2 bed
A-2879 Saint Clair Avenue East, Toronto, Ontario • M4B 1N4 • O'Connor-Parkview














