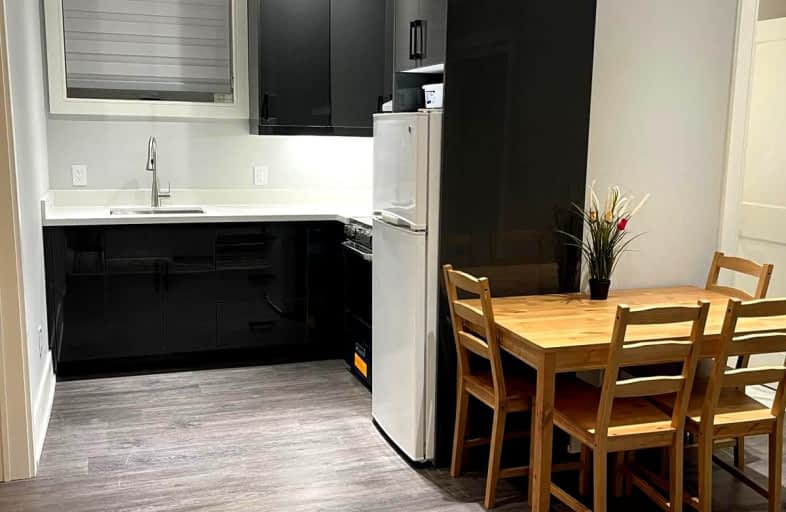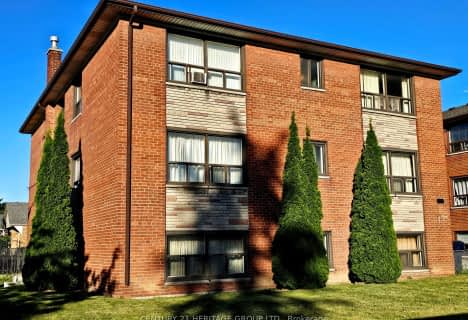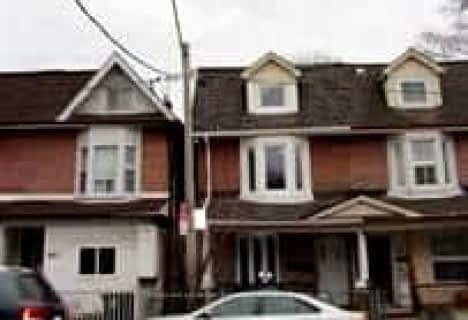Walker's Paradise
- Daily errands do not require a car.
Excellent Transit
- Most errands can be accomplished by public transportation.
Biker's Paradise
- Daily errands do not require a car.

Parkside Elementary School
Elementary: PublicPresteign Heights Elementary School
Elementary: PublicD A Morrison Middle School
Elementary: PublicCanadian Martyrs Catholic School
Elementary: CatholicEarl Beatty Junior and Senior Public School
Elementary: PublicSt Brigid Catholic School
Elementary: CatholicEast York Alternative Secondary School
Secondary: PublicSchool of Life Experience
Secondary: PublicGreenwood Secondary School
Secondary: PublicSt Patrick Catholic Secondary School
Secondary: CatholicMonarch Park Collegiate Institute
Secondary: PublicEast York Collegiate Institute
Secondary: Public-
Gledhill Park
125 Gledhill Ave, Toronto ON M4C 5K7 0.83km -
Taylor Creek Park
200 Dawes Rd (at Crescent Town Rd.), Toronto ON M4C 5M8 0.95km -
Coleman Park
at Barrington Ave, Toronto ON 1.61km
-
Scotiabank
2575 Danforth Ave (Main St), Toronto ON M4C 1L5 1.61km -
BMO Bank of Montreal
2810 Danforth Ave, Toronto ON M4C 1M1 1.9km -
TD Bank Financial Group
3060 Danforth Ave (at Victoria Pk. Ave.), East York ON M4C 1N2 2.4km
- 1 bath
- 3 bed
- 1100 sqft
Main-17 Avis Crescent, Toronto, Ontario • M4B 1B8 • O'Connor-Parkview
- 1 bath
- 2 bed
- 700 sqft
Upper-340 Main Street Lane, Toronto, Ontario • M4C 4X7 • East End-Danforth
- 2 bath
- 2 bed
- 700 sqft
326 Rhodes Avenue East, Toronto, Ontario • M4L 3A3 • Greenwood-Coxwell
- 1 bath
- 2 bed
Bsmt-465A Cosburn Avenue, Toronto, Ontario • M4J 2N5 • Danforth Village-East York
- 1 bath
- 2 bed
Bsmt-692 Mortimer Avenue, Toronto, Ontario • M4C 2K2 • Danforth Village-East York














