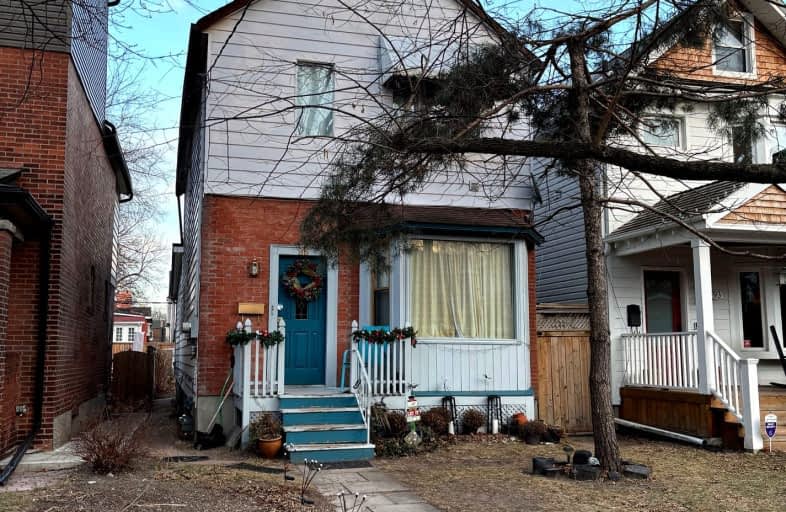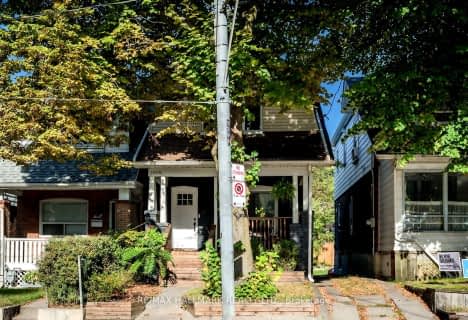Very Walkable
- Most errands can be accomplished on foot.
Excellent Transit
- Most errands can be accomplished by public transportation.
Very Bikeable
- Most errands can be accomplished on bike.

Beaches Alternative Junior School
Elementary: PublicWilliam J McCordic School
Elementary: PublicKimberley Junior Public School
Elementary: PublicSt Nicholas Catholic School
Elementary: CatholicSt John Catholic School
Elementary: CatholicAdam Beck Junior Public School
Elementary: PublicEast York Alternative Secondary School
Secondary: PublicNotre Dame Catholic High School
Secondary: CatholicMonarch Park Collegiate Institute
Secondary: PublicNeil McNeil High School
Secondary: CatholicMalvern Collegiate Institute
Secondary: PublicSATEC @ W A Porter Collegiate Institute
Secondary: Public-
Dentonia Park
Avonlea Blvd, Toronto ON 0.97km -
Gledhill Park
125 Gledhill Ave, Toronto ON M4C 5K7 1.47km -
Taylor Creek Park
200 Dawes Rd (at Crescent Town Rd.), Toronto ON M4C 5M8 1.7km
-
BMO Bank of Montreal
2810 Danforth Ave, Toronto ON M4C 1M1 0.62km -
Scotiabank
2575 Danforth Ave (Main St), Toronto ON M4C 1L5 0.69km -
TD Bank Financial Group
3060 Danforth Ave (at Victoria Pk. Ave.), East York ON M4C 1N2 0.92km
- 1 bath
- 1 bed
- 700 sqft
- Upp-79 Dentonia Park Avenue, Toronto, Ontario • M4C 1X1 • Crescent Town
- 1 bath
- 1 bed
Lower-1900 Gerrard Street East, Toronto, Ontario • M4L 2C1 • Woodbine Corridor
- 1 bath
- 1 bed
Lower-54 South Woodrow Boulevard, Toronto, Ontario • M1N 3L6 • Birchcliffe-Cliffside














