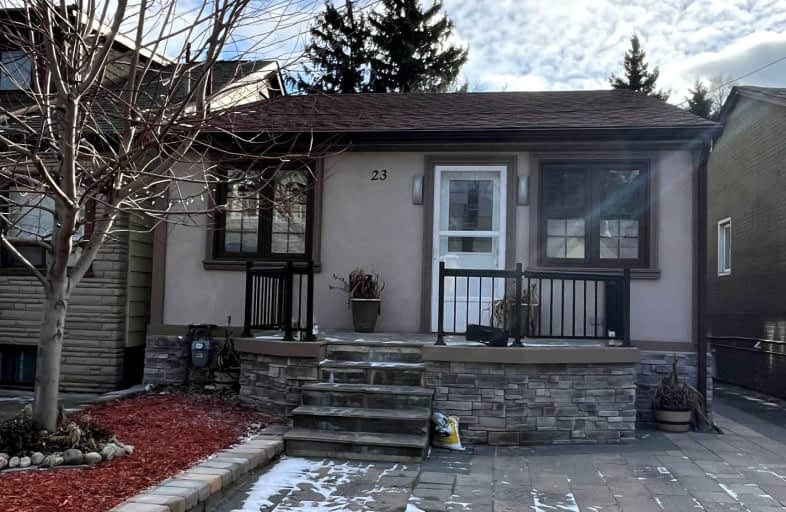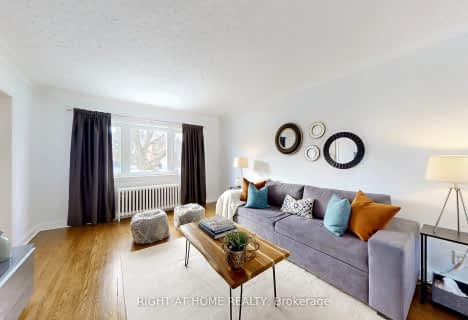Very Walkable
- Most errands can be accomplished on foot.
Excellent Transit
- Most errands can be accomplished by public transportation.
Bikeable
- Some errands can be accomplished on bike.

J G Workman Public School
Elementary: PublicBirch Cliff Public School
Elementary: PublicWarden Avenue Public School
Elementary: PublicSamuel Hearne Public School
Elementary: PublicDanforth Gardens Public School
Elementary: PublicOakridge Junior Public School
Elementary: PublicScarborough Centre for Alternative Studi
Secondary: PublicNotre Dame Catholic High School
Secondary: CatholicNeil McNeil High School
Secondary: CatholicBirchmount Park Collegiate Institute
Secondary: PublicMalvern Collegiate Institute
Secondary: PublicSATEC @ W A Porter Collegiate Institute
Secondary: Public-
Scarborough Bluffs Park
Toronto ON 2.61km -
Taylor Creek Park
200 Dawes Rd (at Crescent Town Rd.), Toronto ON M4C 5M8 2.64km -
Bluffers Park
7 Brimley Rd S, Toronto ON M1M 3W3 3.54km
-
BMO Bank of Montreal
627 Pharmacy Ave, Toronto ON M1L 3H3 1.81km -
TD Bank Financial Group
2020 Eglinton Ave E, Scarborough ON M1L 2M6 3.36km -
BMO Bank of Montreal
1900 Eglinton Ave E (btw Pharmacy Ave. & Hakimi Ave.), Toronto ON M1L 2L9 3.43km
- — bath
- — bed
- — sqft
Unit -79 Cedarvale Avenue, Toronto, Ontario • M4C 4J6 • East End-Danforth
- — bath
- — bed
- — sqft
Unit -79 Cedarvale Avenue, Toronto, Ontario • M4C 4J6 • East End-Danforth














