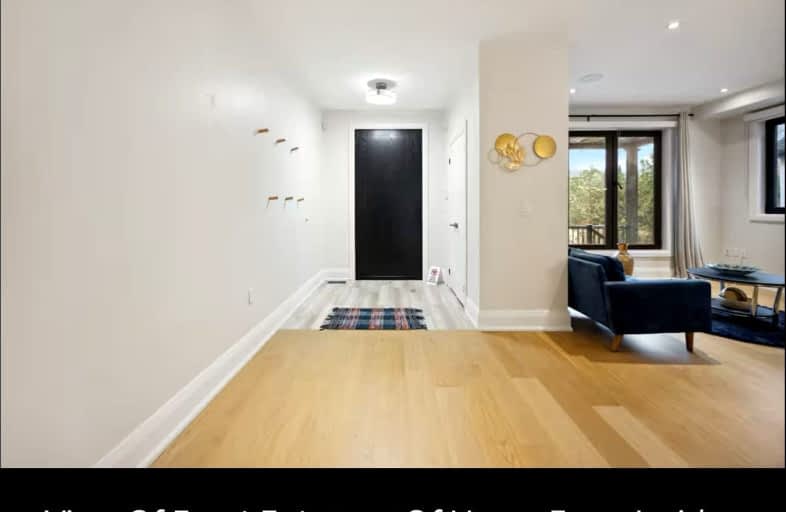Somewhat Walkable
- Most errands can be accomplished on foot.
70
/100
Good Transit
- Some errands can be accomplished by public transportation.
61
/100
Bikeable
- Some errands can be accomplished on bike.
54
/100

Cliffside Public School
Elementary: Public
0.79 km
Norman Cook Junior Public School
Elementary: Public
1.48 km
Immaculate Heart of Mary Catholic School
Elementary: Catholic
1.22 km
J G Workman Public School
Elementary: Public
0.58 km
Birch Cliff Heights Public School
Elementary: Public
0.45 km
Danforth Gardens Public School
Elementary: Public
0.92 km
Caring and Safe Schools LC3
Secondary: Public
2.53 km
South East Year Round Alternative Centre
Secondary: Public
2.55 km
Scarborough Centre for Alternative Studi
Secondary: Public
2.50 km
Birchmount Park Collegiate Institute
Secondary: Public
0.89 km
Blessed Cardinal Newman Catholic School
Secondary: Catholic
1.98 km
R H King Academy
Secondary: Public
2.62 km
-
Dentonia Park
Avonlea Blvd, Toronto ON 3.16km -
Taylor Creek Park
200 Dawes Rd (at Crescent Town Rd.), Toronto ON M4C 5M8 3.86km -
Ashtonbee Reservoir Park
Scarborough ON M1L 3K9 3.92km
-
TD Bank Financial Group
2020 Eglinton Ave E, Scarborough ON M1L 2M6 3.19km -
BMO Bank of Montreal
2739 Eglinton Ave E (at Brimley Rd), Toronto ON M1K 2S2 3.53km -
BMO Bank of Montreal
1900 Eglinton Ave E (btw Pharmacy Ave. & Hakimi Ave.), Toronto ON M1L 2L9 3.65km



