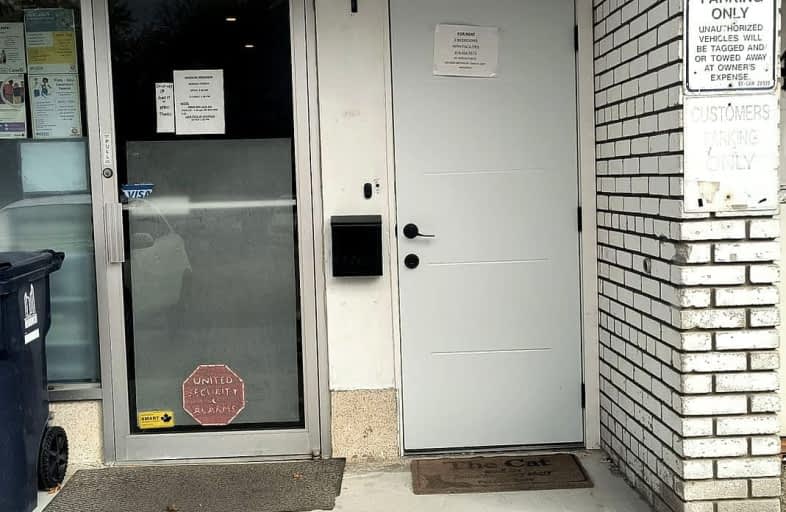Very Walkable
- Most errands can be accomplished on foot.
Excellent Transit
- Most errands can be accomplished by public transportation.
Bikeable
- Some errands can be accomplished on bike.

Norman Cook Junior Public School
Elementary: PublicRobert Service Senior Public School
Elementary: PublicJ G Workman Public School
Elementary: PublicGeneral Brock Public School
Elementary: PublicCorvette Junior Public School
Elementary: PublicSt Maria Goretti Catholic School
Elementary: CatholicCaring and Safe Schools LC3
Secondary: PublicSouth East Year Round Alternative Centre
Secondary: PublicScarborough Centre for Alternative Studi
Secondary: PublicBirchmount Park Collegiate Institute
Secondary: PublicJean Vanier Catholic Secondary School
Secondary: CatholicBlessed Cardinal Newman Catholic School
Secondary: Catholic- 1 bath
- 2 bed
- 700 sqft
Bsmt-50 Jeavons Avenue, Toronto, Ontario • M1K 1T2 • Clairlea-Birchmount
- 1 bath
- 2 bed
- 700 sqft
Lower-62 Sunnypoint Crescent, Toronto, Ontario • M1M 1B9 • Cliffcrest














