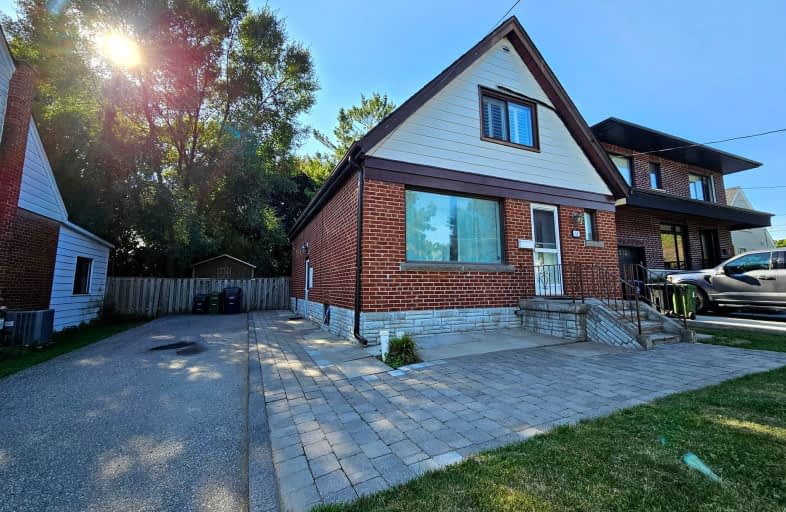Walker's Paradise
- Daily errands do not require a car.
Good Transit
- Some errands can be accomplished by public transportation.
Bikeable
- Some errands can be accomplished on bike.

Victoria Park Elementary School
Elementary: PublicO'Connor Public School
Elementary: PublicSelwyn Elementary School
Elementary: PublicGordon A Brown Middle School
Elementary: PublicClairlea Public School
Elementary: PublicOur Lady of Fatima Catholic School
Elementary: CatholicEast York Alternative Secondary School
Secondary: PublicWinston Churchill Collegiate Institute
Secondary: PublicMalvern Collegiate Institute
Secondary: PublicWexford Collegiate School for the Arts
Secondary: PublicSATEC @ W A Porter Collegiate Institute
Secondary: PublicSenator O'Connor College School
Secondary: Catholic-
Ashtonbee Reservoir Park
Scarborough ON M1L 3K9 0.99km -
Wexford Park
35 Elm Bank Rd, Toronto ON 1.46km -
Wayne Parkette
Toronto ON M1R 1Y5 1.79km
-
TD Bank Financial Group
15 Eglinton Sq (btw Victoria Park Ave. & Pharmacy Ave.), Scarborough ON M1L 2K1 0.37km -
BMO Bank of Montreal
1900 Eglinton Ave E (btw Pharmacy Ave. & Hakimi Ave.), Toronto ON M1L 2L9 0.61km -
BMO Bank of Montreal
627 Pharmacy Ave, Toronto ON M1L 3H3 1.31km
- — bath
- — bed
Main-681 Cosburn Avenue, Toronto, Ontario • M4C 2V1 • Danforth Village-East York
- 2 bath
- 4 bed
- 1500 sqft
124 Wyndcliff Crescent, Toronto, Ontario • M4A 2K4 • Victoria Village
- 4 bath
- 3 bed
51 SANTAMONICA Boulevard South, Toronto, Ontario • M1L 4H3 • Clairlea-Birchmount
- 3 bath
- 3 bed
- 1500 sqft
11 North Bonnington Avenue, Toronto, Ontario • M1K 1X3 • Clairlea-Birchmount














