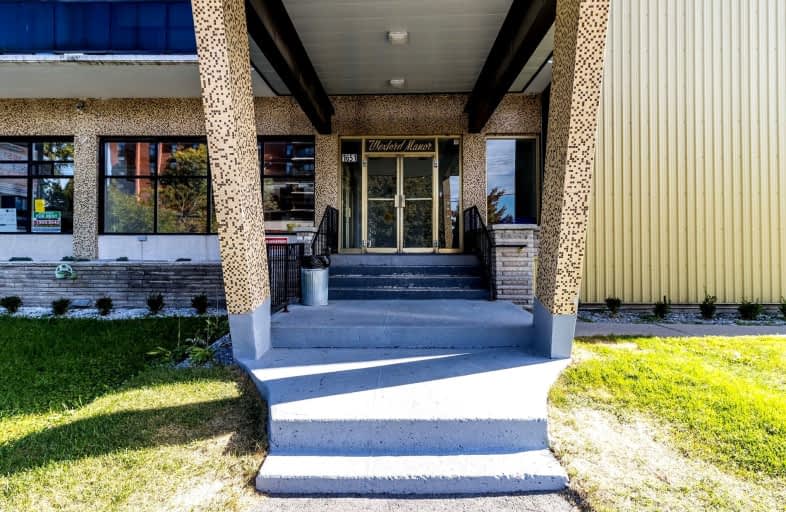Very Walkable
- Most errands can be accomplished on foot.
Good Transit
- Some errands can be accomplished by public transportation.
Very Bikeable
- Most errands can be accomplished on bike.

George Peck Public School
Elementary: PublicVictoria Village Public School
Elementary: PublicSloane Public School
Elementary: PublicWexford Public School
Elementary: PublicPrecious Blood Catholic School
Elementary: CatholicÉcole élémentaire Jeanne-Lajoie
Elementary: PublicWinston Churchill Collegiate Institute
Secondary: PublicDon Mills Collegiate Institute
Secondary: PublicWexford Collegiate School for the Arts
Secondary: PublicSATEC @ W A Porter Collegiate Institute
Secondary: PublicSenator O'Connor College School
Secondary: CatholicVictoria Park Collegiate Institute
Secondary: Public-
Ashtonbee Reservoir Park
Scarborough ON M1L 3K9 0.86km -
Charles Sauriol Conservation Area
1 Old Lawrence Ave (at Lawrence Ave. E), Toronto ON M1J 2H3 1.98km -
Sandover Park
Sandover Dr (at Clayland Dr.), Toronto ON 3.76km
-
BMO Bank of Montreal
1900 Eglinton Ave E (btw Pharmacy Ave. & Hakimi Ave.), Toronto ON M1L 2L9 1.07km -
TD Bank Financial Group
15 Eglinton Sq (btw Victoria Park Ave. & Pharmacy Ave.), Scarborough ON M1L 2K1 1.08km -
TD Bank Financial Group
2020 Eglinton Ave E, Scarborough ON M1L 2M6 1.86km
- 1 bath
- 1 bed
- 700 sqft
BSMT-55 Glenshaw Crescent, Toronto, Ontario • M4B 2E1 • O'Connor-Parkview
- — bath
- — bed
146 Maybourne(Ground&Bm) Avenue, Toronto, Ontario • M1L 2W6 • Clairlea-Birchmount
- 1 bath
- 2 bed
- 700 sqft
202-555 Birchmount Road, Toronto, Ontario • M1K 1P8 • Clairlea-Birchmount
- 1 bath
- 2 bed
- 700 sqft
(Bsmt-24 Barnsley Court, Toronto, Ontario • M1R 3X5 • Wexford-Maryvale














