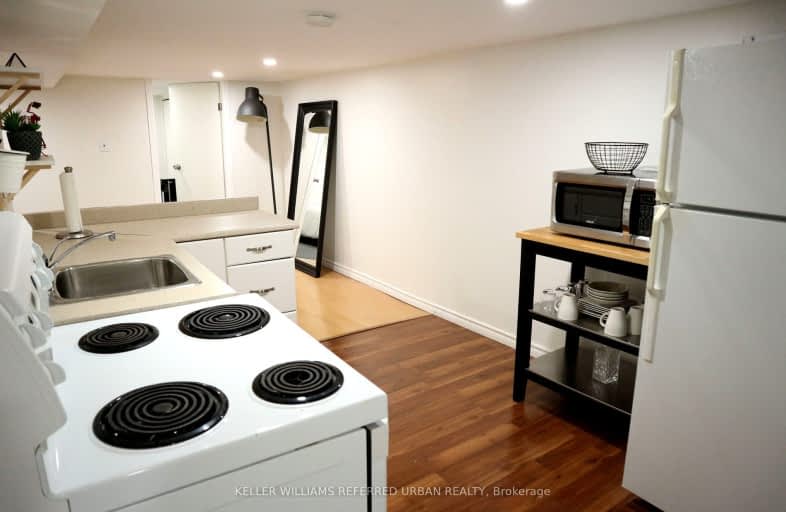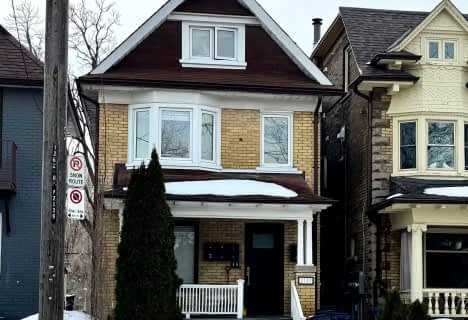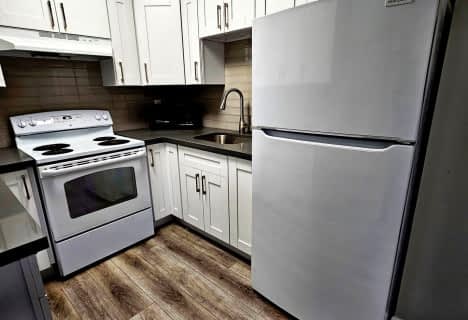Walker's Paradise
- Daily errands do not require a car.
Excellent Transit
- Most errands can be accomplished by public transportation.
Bikeable
- Some errands can be accomplished on bike.

Beaches Alternative Junior School
Elementary: PublicNorway Junior Public School
Elementary: PublicÉÉC Georges-Étienne-Cartier
Elementary: CatholicGledhill Junior Public School
Elementary: PublicSt Brigid Catholic School
Elementary: CatholicBowmore Road Junior and Senior Public School
Elementary: PublicEast York Alternative Secondary School
Secondary: PublicGreenwood Secondary School
Secondary: PublicNotre Dame Catholic High School
Secondary: CatholicSt Patrick Catholic Secondary School
Secondary: CatholicMonarch Park Collegiate Institute
Secondary: PublicMalvern Collegiate Institute
Secondary: Public-
Gledhill Park
125 Gledhill Ave, Toronto ON M4C 5K7 0.97km -
Coleman Park
at Barrington Ave, Toronto ON 1.17km -
Monarch Park
115 Felstead Ave (Monarch Park), Toronto ON 1.33km
-
CIBC
2185 Gerrard St E, Toronto ON M4E 2C6 0.72km -
Scotiabank
2575 Danforth Ave (Main St), Toronto ON M4C 1L5 0.94km -
BMO Bank of Montreal
2810 Danforth Ave, Toronto ON M4C 1M1 1.4km
- 1 bath
- 1 bed
- 700 sqft
Lower-96 Hiawatha Road, Toronto, Ontario • M4L 2X8 • Greenwood-Coxwell
- 1 bath
- 2 bed
Lower-2137 Gerrard Street East, Toronto, Ontario • M4E 2C1 • East End-Danforth














