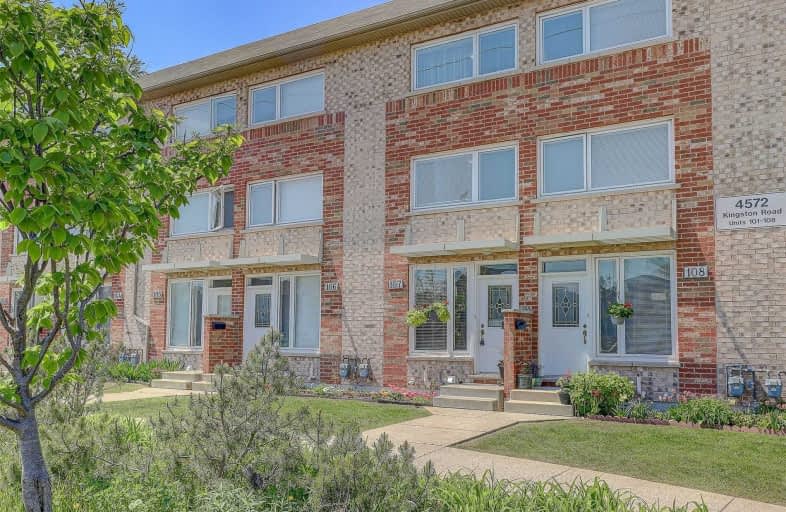
3D Walkthrough

Highland Creek Public School
Elementary: Public
1.17 km
Galloway Road Public School
Elementary: Public
1.40 km
West Hill Public School
Elementary: Public
0.26 km
St Martin De Porres Catholic School
Elementary: Catholic
0.79 km
St Margaret's Public School
Elementary: Public
1.14 km
Joseph Brant Senior Public School
Elementary: Public
1.03 km
Native Learning Centre East
Secondary: Public
3.16 km
Maplewood High School
Secondary: Public
1.87 km
West Hill Collegiate Institute
Secondary: Public
0.55 km
Sir Oliver Mowat Collegiate Institute
Secondary: Public
3.43 km
St John Paul II Catholic Secondary School
Secondary: Catholic
2.17 km
Sir Wilfrid Laurier Collegiate Institute
Secondary: Public
3.16 km
More about this building
View 4572 Kingston Road, Toronto


