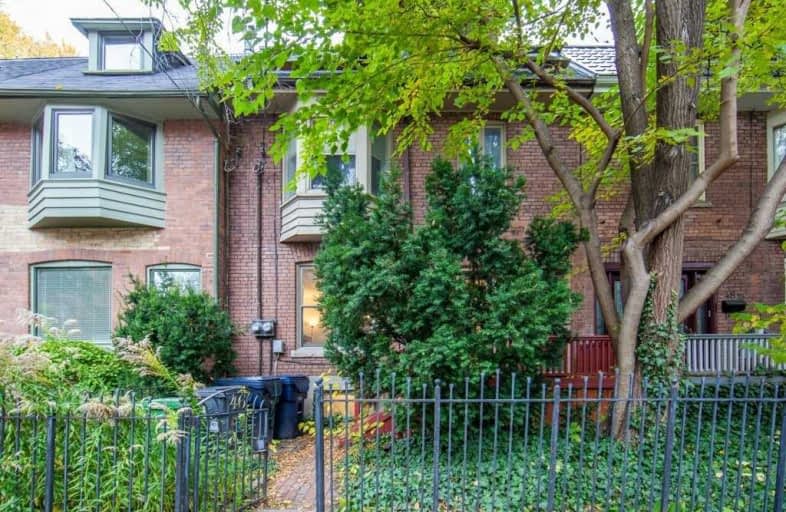Sold on Nov 06, 2019
Note: Property is not currently for sale or for rent.

-
Type: Att/Row/Twnhouse
-
Style: 3-Storey
-
Size: 2000 sqft
-
Lot Size: 22 x 97.1 Feet
-
Age: No Data
-
Taxes: $6,412 per year
-
Days on Site: 5 Days
-
Added: Nov 07, 2019 (5 days on market)
-
Updated:
-
Last Checked: 1 month ago
-
MLS®#: C4623549
-
Listed By: Sotheby`s international realty canada, brokerage
Two Units, Each 2 Storey, Each W/ Separate Entrance. A Rare Find In One Of Cabbagetown's Quiet Neighbourhoods. Bonus 2 Car Parking From Laneway Easily Accessible. Decks Off Of Each Unit. Steps From Trendy Restaurants, Ttc, Shopping. New Roof In 2018. Ideal For Investor Or Renovator/User To Create Single Family Or 2 Unit Show Stopper.
Extras
2 Fridges, 2 Stoves, 2 Dishwashers, 1 Washer, 1 Dryer, All Elf's, Hot Water Tank (If Rented). Location North Cabbagetown Heritage Zone.
Property Details
Facts for 46 Aberdeen Avenue, Toronto
Status
Days on Market: 5
Last Status: Sold
Sold Date: Nov 06, 2019
Closed Date: Dec 10, 2019
Expiry Date: Jan 30, 2020
Sold Price: $1,350,000
Unavailable Date: Nov 06, 2019
Input Date: Nov 01, 2019
Prior LSC: Listing with no contract changes
Property
Status: Sale
Property Type: Att/Row/Twnhouse
Style: 3-Storey
Size (sq ft): 2000
Area: Toronto
Community: Cabbagetown-South St. James Town
Availability Date: Tba/30Days
Inside
Bedrooms: 5
Bathrooms: 4
Kitchens: 2
Rooms: 11
Den/Family Room: No
Air Conditioning: None
Fireplace: No
Washrooms: 4
Building
Basement: Part Fin
Heat Type: Baseboard
Heat Source: Electric
Exterior: Brick
Water Supply: Municipal
Special Designation: Unknown
Parking
Driveway: Lane
Garage Type: None
Total Parking Spaces: 2
Fees
Tax Year: 2019
Tax Legal Description: Pt Lt 8 S/S Winchester St. Pl.31 Toronto **
Taxes: $6,412
Highlights
Feature: Public Trans
Land
Cross Street: Parliament & Carlton
Municipality District: Toronto C08
Fronting On: North
Pool: None
Sewer: Sewers
Lot Depth: 97.1 Feet
Lot Frontage: 22 Feet
Lot Irregularities: Irregular
Acres: < .50
Additional Media
- Virtual Tour: https://unbranded.youriguide.com/upper_lower_46_aberdeen_ave_toronto_on
Rooms
Room details for 46 Aberdeen Avenue, Toronto
| Type | Dimensions | Description |
|---|---|---|
| Living Ground | 3.48 x 4.77 | Fireplace, Hardwood Floor, Bay Window |
| Dining Ground | 3.37 x 5.05 | Pocket Doors, Hardwood Floor, O/Looks Backyard |
| Kitchen Ground | 2.65 x 4.48 | Track Lights, Tile Floor, O/Looks Backyard |
| Br Bsmt | 2.97 x 4.77 | Tile Floor, Double Doors |
| Br Bsmt | 2.61 x 4.63 | Laminate |
| Living 2nd | 3.38 x 4.22 | Fireplace, Bay Window |
| Dining 2nd | 2.55 x 3.38 | Broadloom, Combined W/Family, W/O To Deck |
| Kitchen 2nd | 2.74 x 3.10 | O/Looks Backyard |
| Br 3rd | 3.21 x 5.23 | Hardwood Floor |
| Br 3rd | 3.24 x 3.76 | Hardwood Floor, W/O To Deck |
| Br 3rd | 2.84 x 4.56 | Hardwood Floor |
| XXXXXXXX | XXX XX, XXXX |
XXXX XXX XXXX |
$X,XXX,XXX |
| XXX XX, XXXX |
XXXXXX XXX XXXX |
$XXX,XXX |
| XXXXXXXX XXXX | XXX XX, XXXX | $1,350,000 XXX XXXX |
| XXXXXXXX XXXXXX | XXX XX, XXXX | $999,999 XXX XXXX |

Msgr Fraser College (OL Lourdes Campus)
Elementary: CatholicSprucecourt Junior Public School
Elementary: PublicWinchester Junior and Senior Public School
Elementary: PublicLord Dufferin Junior and Senior Public School
Elementary: PublicOur Lady of Lourdes Catholic School
Elementary: CatholicRose Avenue Junior Public School
Elementary: PublicMsgr Fraser College (St. Martin Campus)
Secondary: CatholicNative Learning Centre
Secondary: PublicCollège français secondaire
Secondary: PublicMsgr Fraser-Isabella
Secondary: CatholicJarvis Collegiate Institute
Secondary: PublicRosedale Heights School of the Arts
Secondary: Public

