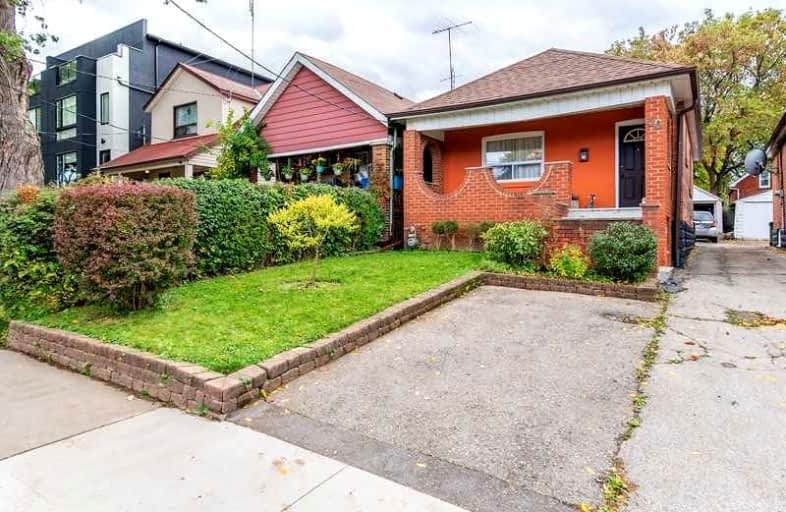
Fairbank Public School
Elementary: PublicJ R Wilcox Community School
Elementary: PublicD'Arcy McGee Catholic School
Elementary: CatholicCedarvale Community School
Elementary: PublicSt Thomas Aquinas Catholic School
Elementary: CatholicRawlinson Community School
Elementary: PublicVaughan Road Academy
Secondary: PublicOakwood Collegiate Institute
Secondary: PublicJohn Polanyi Collegiate Institute
Secondary: PublicForest Hill Collegiate Institute
Secondary: PublicMarshall McLuhan Catholic Secondary School
Secondary: CatholicDante Alighieri Academy
Secondary: Catholic- 2 bath
- 2 bed
- 700 sqft
698 Old Weston Road West, Toronto, Ontario • M6N 3B8 • Keelesdale-Eglinton West
- 3 bath
- 3 bed
1051 St. Clarens Avenue, Toronto, Ontario • M6H 3X8 • Corso Italia-Davenport
- 2 bath
- 4 bed
- 1500 sqft
53 Beechborough Avenue, Toronto, Ontario • M6M 1Z4 • Beechborough-Greenbrook
- 2 bath
- 3 bed
- 1500 sqft
637 Caledonia Road, Toronto, Ontario • M6E 4V7 • Briar Hill-Belgravia
- 4 bath
- 3 bed
- 1500 sqft
39 Ypres Road, Toronto, Ontario • M6M 0B2 • Keelesdale-Eglinton West
- 3 bath
- 3 bed
- 1100 sqft
28 Bowie Avenue, Toronto, Ontario • M6E 2P1 • Briar Hill-Belgravia













