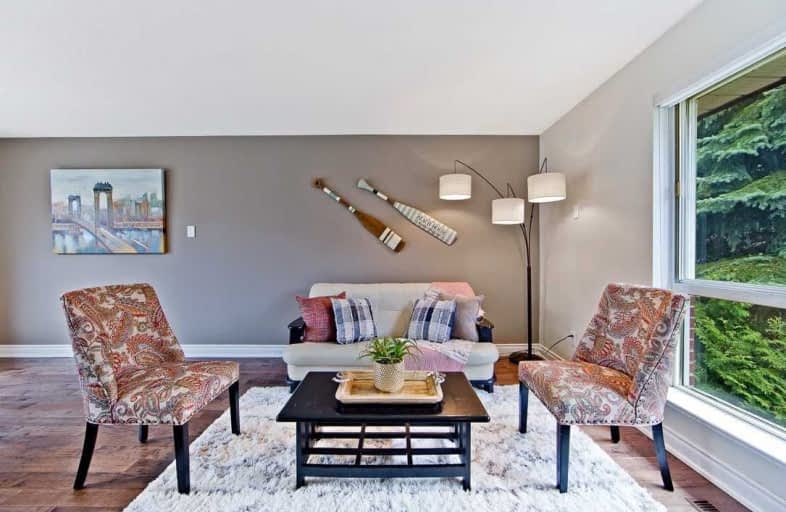
École élémentaire Étienne-Brûlé
Elementary: Public
1.03 km
Harrison Public School
Elementary: Public
0.89 km
St Andrew's Junior High School
Elementary: Public
0.54 km
Windfields Junior High School
Elementary: Public
1.22 km
Dunlace Public School
Elementary: Public
1.70 km
Owen Public School
Elementary: Public
0.73 km
St Andrew's Junior High School
Secondary: Public
0.54 km
Windfields Junior High School
Secondary: Public
1.21 km
École secondaire Étienne-Brûlé
Secondary: Public
1.03 km
Cardinal Carter Academy for the Arts
Secondary: Catholic
2.55 km
Loretto Abbey Catholic Secondary School
Secondary: Catholic
2.45 km
York Mills Collegiate Institute
Secondary: Public
0.82 km
$
$3,000
- 1 bath
- 1 bed
- 700 sqft
Gv128-17 Barberry Place, Toronto, Ontario • M2K 3E2 • Bayview Village
$
$2,600
- 1 bath
- 1 bed
- 500 sqft
Th62-780 Sheppard Avenue East, Toronto, Ontario • M2K 0E8 • Bayview Village
$
$2,400
- 1 bath
- 1 bed
- 500 sqft
1915-4968 Yonge Street, Toronto, Ontario • M2N 7G9 • Lansing-Westgate
$
$3,060
- 2 bath
- 2 bed
- 1000 sqft
51-780 Sheppard Avenue East, Toronto, Ontario • M2K 0E8 • Bayview Village







