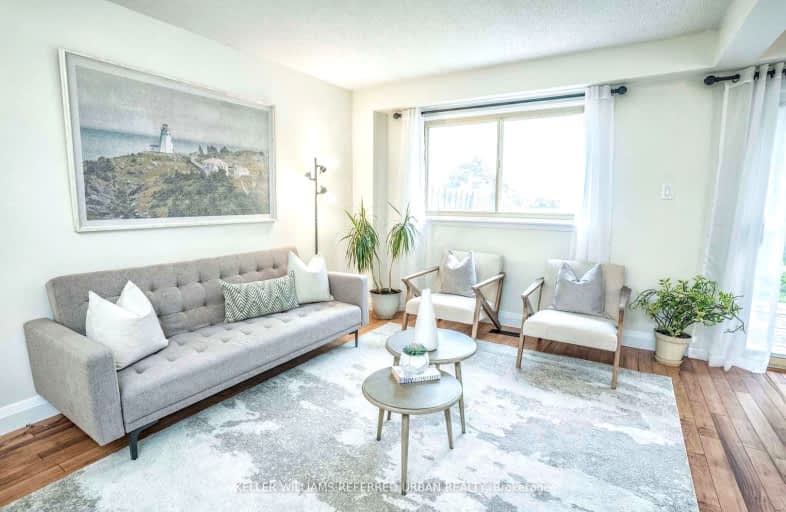Car-Dependent
- Most errands require a car.
42
/100
Good Transit
- Some errands can be accomplished by public transportation.
65
/100
Somewhat Bikeable
- Most errands require a car.
35
/100

St Florence Catholic School
Elementary: Catholic
0.60 km
Lucy Maud Montgomery Public School
Elementary: Public
0.86 km
St Columba Catholic School
Elementary: Catholic
0.92 km
Grey Owl Junior Public School
Elementary: Public
0.98 km
Emily Carr Public School
Elementary: Public
0.55 km
Alexander Stirling Public School
Elementary: Public
1.17 km
Maplewood High School
Secondary: Public
4.83 km
St Mother Teresa Catholic Academy Secondary School
Secondary: Catholic
1.29 km
West Hill Collegiate Institute
Secondary: Public
3.06 km
Woburn Collegiate Institute
Secondary: Public
3.43 km
Lester B Pearson Collegiate Institute
Secondary: Public
1.96 km
St John Paul II Catholic Secondary School
Secondary: Catholic
1.32 km
-
White Heaven Park
105 Invergordon Ave, Toronto ON M1S 2Z1 4.33km -
Bill Hancox Park
101 Bridgeport Dr (Lawrence & Bridgeport), Scarborough ON 5.49km -
Muirlands Park
40 Muirlands (McCowan & McNicoll), Scarborough ON M1V 2B4 5.81km
-
TD Bank Financial Group
1571 Sandhurst Cir (at McCowan Rd.), Scarborough ON M1V 1V2 5.48km -
RBC Royal Bank
6021 Steeles Ave E (at Markham Rd.), Scarborough ON M1V 5P7 5.59km -
TD Bank Financial Group
7670 Markham Rd, Markham ON L3S 4S1 7.11km



