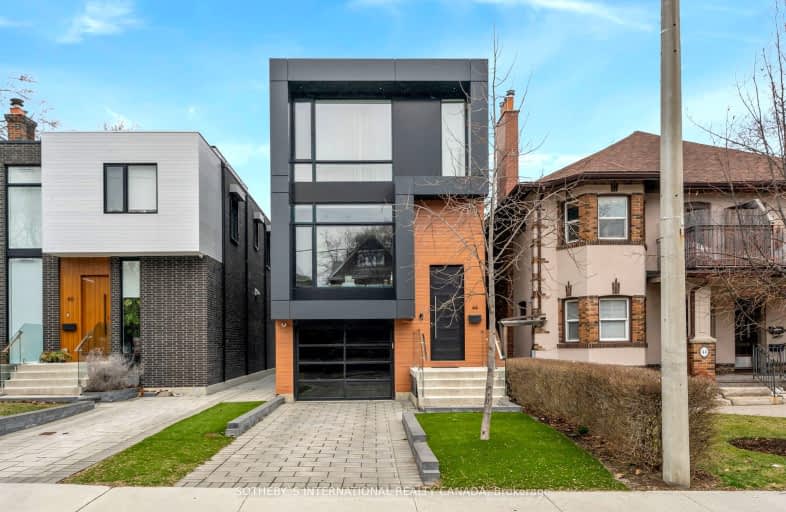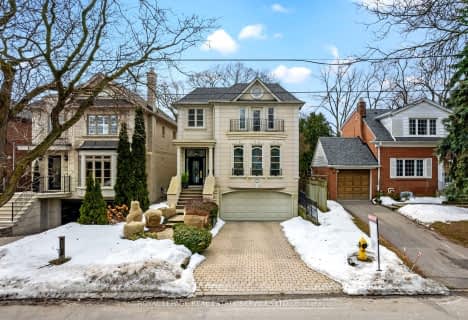Walker's Paradise
- Daily errands do not require a car.
Excellent Transit
- Most errands can be accomplished by public transportation.
Very Bikeable
- Most errands can be accomplished on bike.

Blythwood Junior Public School
Elementary: PublicBlessed Sacrament Catholic School
Elementary: CatholicJohn Ross Robertson Junior Public School
Elementary: PublicJohn Wanless Junior Public School
Elementary: PublicGlenview Senior Public School
Elementary: PublicBedford Park Public School
Elementary: PublicMsgr Fraser College (Midtown Campus)
Secondary: CatholicLoretto Abbey Catholic Secondary School
Secondary: CatholicMarshall McLuhan Catholic Secondary School
Secondary: CatholicNorth Toronto Collegiate Institute
Secondary: PublicLawrence Park Collegiate Institute
Secondary: PublicNorthern Secondary School
Secondary: Public-
Gabby's RoadHouse
3263 Yonge Street, Toronto, ON M4N 2L6 0.16km -
The Uptown Pubhouse
3185 Yonge Street, Toronto, ON M4N 2L4 0.25km -
The Abbot Pub
3367 Yonge St, Toronto, ON M4N 2M6 0.33km
-
Starbucks
3252 Yonge Street, Toronto, ON M4N 2L4 0.14km -
For The Win Board Game Cafe & Bar
3216 Yonge Street, Toronto, ON M4N 2L2 0.16km -
The Butcher Block & Cafe
3269 Yonge Street, Toronto, ON M4N 2L5 0.17km
-
Dig Deep Cycling & Fitness
3385 Yonge Street, Toronto, ON M4N 1Z7 0.37km -
Anytime Fitness
2739 Yonge St, Toronto, ON M4N 2H9 1.29km -
GoodLife Fitness
4025 Yonge Street, Toronto, ON M2P 2E3 1.73km
-
Shoppers Drug Mart
3366 Yonge Street, Toronto, ON M4N 2M7 0.37km -
Pharma Plus
3402 Yonge Street, Toronto, ON M4N 2M9 0.44km -
Rexall Pharma Plus
3402 Yonge Street, Toronto, ON M4N 0.44km
-
Gamberoni Restaurant
3238 Yonge Street, Toronto, ON M4N 2L4 0.13km -
YumYum Chicken
3238 Yonge Street, Toronto, ON M4N 2L4 0.13km -
Shunoko
3220 Yonge Street, Toronto, ON M4N 2L2 0.13km
-
Yonge Eglinton Centre
2300 Yonge St, Toronto, ON M4P 1E4 2.48km -
Lawrence Square
700 Lawrence Ave W, North York, ON M6A 3B4 3.6km -
Lawrence Allen Centre
700 Lawrence Ave W, Toronto, ON M6A 3B4 3.67km
-
Keith's Fine Foods
3279 Yonge St, Toronto, ON M4N 2L8 0.18km -
3279 Yonge St
3279 Yonge St, Toronto, ON M4N 2L8 0.18km -
Yangs Fruit Market
3229 Yonge Street, Toronto, ON M4N 2L3 0.19km
-
LCBO
1838 Avenue Road, Toronto, ON M5M 3Z5 1.17km -
Wine Rack
2447 Yonge Street, Toronto, ON M4P 2H5 2.07km -
LCBO - Yonge Eglinton Centre
2300 Yonge St, Yonge and Eglinton, Toronto, ON M4P 1E4 2.48km
-
Lawrence Park Auto Service
2908 Yonge St, Toronto, ON M4N 2J7 0.86km -
Shell
4021 Yonge Street, North York, ON M2P 1N6 1.64km -
A.M.A. Tire & Service Centre
3390 Bathurst Street, Toronto, ON M6A 2B9 2.18km
-
Cineplex Cinemas
2300 Yonge Street, Toronto, ON M4P 1E4 2.45km -
Mount Pleasant Cinema
675 Mt Pleasant Rd, Toronto, ON M4S 2N2 2.9km -
Cineplex Cinemas Yorkdale
Yorkdale Shopping Centre, 3401 Dufferin Street, Toronto, ON M6A 2T9 3.65km
-
Toronto Public Library
3083 Yonge Street, Toronto, ON M4N 2K7 0.53km -
Toronto Public Library
2140 Avenue Road, Toronto, ON M5M 4M7 1.78km -
Toronto Public Library - Northern District Branch
40 Orchard View Boulevard, Toronto, ON M4R 1B9 2.34km
-
Baycrest
3560 Bathurst Street, North York, ON M6A 2E1 2.34km -
Sunnybrook Health Sciences Centre
2075 Bayview Avenue, Toronto, ON M4N 3M5 2.46km -
MCI Medical Clinics
160 Eglinton Avenue E, Toronto, ON M4P 3B5 2.51km
-
Lytton Park
1.65km -
88 Erskine Dog Park
Toronto ON 1.96km -
Dell Park
40 Dell Park Ave, North York ON M6B 2T6 2.58km
-
RBC Royal Bank
1635 Ave Rd (at Cranbrooke Ave.), Toronto ON M5M 3X8 1km -
BMO Bank of Montreal
2953 Bathurst St (Frontenac), Toronto ON M6B 3B2 2.35km -
TD Bank Financial Group
3757 Bathurst St (Wilson Ave), Downsview ON M3H 3M5 2.5km
- 5 bath
- 4 bed
- 3000 sqft
19 Mossgrove Trail, Toronto, Ontario • M2L 2W2 • St. Andrew-Windfields
- — bath
- — bed
- — sqft
379 Glencairn Avenue, Toronto, Ontario • M5N 1V2 • Lawrence Park South
- 4 bath
- 4 bed
- 1500 sqft
105 Lascelles Boulevard, Toronto, Ontario • M5P 2E5 • Yonge-Eglinton
- 5 bath
- 4 bed
- 2000 sqft
116 Deloraine Avenue, Toronto, Ontario • M5M 2A9 • Lawrence Park North
- 5 bath
- 3 bed
- 3500 sqft
477 Old Orchard Grove, Toronto, Ontario • M5M 2G3 • Bedford Park-Nortown














