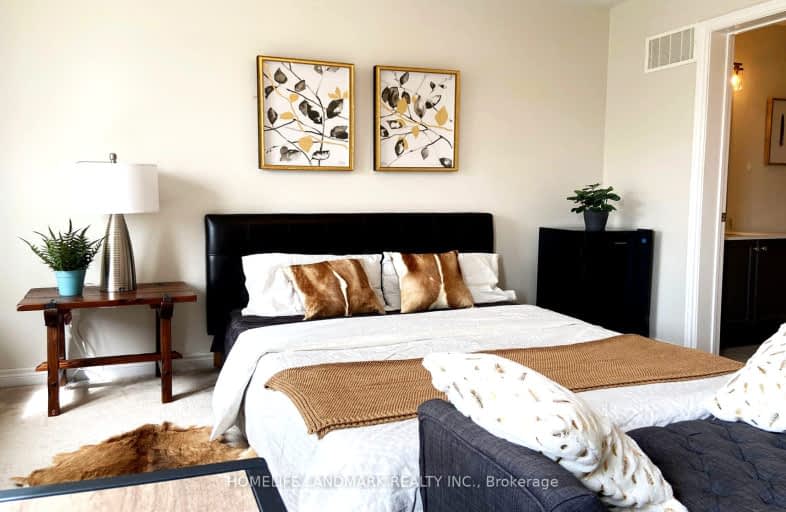Very Walkable
- Most errands can be accomplished on foot.
78
/100
Excellent Transit
- Most errands can be accomplished by public transportation.
73
/100
Bikeable
- Some errands can be accomplished on bike.
61
/100

Dorset Park Public School
Elementary: Public
1.80 km
Edgewood Public School
Elementary: Public
0.64 km
St Victor Catholic School
Elementary: Catholic
1.23 km
Glamorgan Junior Public School
Elementary: Public
1.40 km
Ellesmere-Statton Public School
Elementary: Public
1.14 km
Donwood Park Public School
Elementary: Public
1.34 km
Alternative Scarborough Education 1
Secondary: Public
1.52 km
Bendale Business & Technical Institute
Secondary: Public
1.37 km
Winston Churchill Collegiate Institute
Secondary: Public
1.99 km
David and Mary Thomson Collegiate Institute
Secondary: Public
1.76 km
Jean Vanier Catholic Secondary School
Secondary: Catholic
3.31 km
Agincourt Collegiate Institute
Secondary: Public
2.61 km
-
Birkdale Ravine
1100 Brimley Rd, Scarborough ON M1P 3X9 0.91km -
Thomson Memorial Park
1005 Brimley Rd, Scarborough ON M1P 3E8 1.53km -
Atria Buildings Park
2235 Sheppard Ave E (Sheppard and Victoria Park), Toronto ON M2J 5B5 4.58km
-
TD Bank Financial Group
26 William Kitchen Rd (at Kennedy Rd), Scarborough ON M1P 5B7 1.06km -
TD Bank Financial Group
2650 Lawrence Ave E, Scarborough ON M1P 2S1 1.71km -
Scotiabank
2154 Lawrence Ave E (Birchmount & Lawrence), Toronto ON M1R 3A8 2.2km






