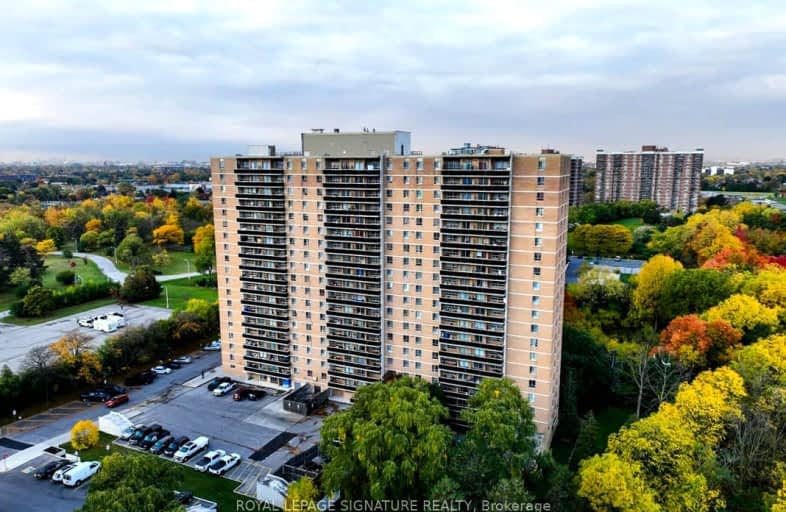Car-Dependent
- Most errands require a car.
Good Transit
- Some errands can be accomplished by public transportation.
Somewhat Bikeable
- Most errands require a car.

Venerable John Merlini Catholic School
Elementary: CatholicSt Roch Catholic School
Elementary: CatholicBeaumonde Heights Junior Middle School
Elementary: PublicHighfield Junior School
Elementary: PublicSt Andrew Catholic School
Elementary: CatholicNorth Kipling Junior Middle School
Elementary: PublicCaring and Safe Schools LC1
Secondary: PublicThistletown Collegiate Institute
Secondary: PublicFather Henry Carr Catholic Secondary School
Secondary: CatholicMonsignor Percy Johnson Catholic High School
Secondary: CatholicNorth Albion Collegiate Institute
Secondary: PublicWest Humber Collegiate Institute
Secondary: Public-
Riverlea Park
919 Scarlett Rd, Toronto ON M9P 2V3 6.89km -
Humber Valley Parkette
282 Napa Valley Ave, Vaughan ON 8.53km -
G Ross Lord Park
4801 Dufferin St (at Supertest Rd), Toronto ON M3H 5T3 9.96km
-
TD Canada Trust Branch and ATM
4499 Hwy 7, Woodbridge ON L4L 9A9 3.99km -
RBC Royal Bank
6140 Hwy 7, Woodbridge ON L4H 0R2 4.53km -
Scotiabank
7600 Weston Rd, Woodbridge ON L4L 8B7 5.03km
- 1 bath
- 1 bed
- 600 sqft
2116-700 Humberwood Boulevard, Toronto, Ontario • M9W 7J4 • West Humber-Clairville
- 2 bath
- 2 bed
- 700 sqft
806-840 QUEENS PLATE Drive, Toronto, Ontario • M9W 0E7 • West Humber-Clairville
- 1 bath
- 1 bed
- 600 sqft
416-700 Humberwood Boulevard, Toronto, Ontario • M9W 7J4 • West Humber-Clairville
- 2 bath
- 2 bed
- 1000 sqft
719-6 Humberline Drive, Toronto, Ontario • M9W 6X8 • West Humber-Clairville
- 2 bath
- 2 bed
- 900 sqft
312-61 Markbrook Lane, Toronto, Ontario • M9V 5E7 • Mount Olive-Silverstone-Jamestown
- 1 bath
- 1 bed
- 600 sqft
713-80 Esther Lorrie Drive, Toronto, Ontario • M9W 0C6 • Rexdale-Kipling
- 2 bath
- 2 bed
- 1000 sqft
1402-21 Markbrook Lane, Toronto, Ontario • M9V 5E4 • Mount Olive-Silverstone-Jamestown
- 2 bath
- 1 bed
- 700 sqft
402-840 Queens Plate Drive, Toronto, Ontario • M9W 6Z3 • West Humber-Clairville
- 2 bath
- 1 bed
- 500 sqft
701-840 Queens Plate Drive, Toronto, Ontario • M9W 0E7 • West Humber-Clairville
- 1 bath
- 1 bed
- 500 sqft
423-80 Esther Lorrie Drive, Toronto, Ontario • M9W 0C6 • West Humber-Clairville
- 1 bath
- 1 bed
- 600 sqft
921-700 Humberwood Boulevard, Toronto, Ontario • M9W 7J4 • West Humber-Clairville














