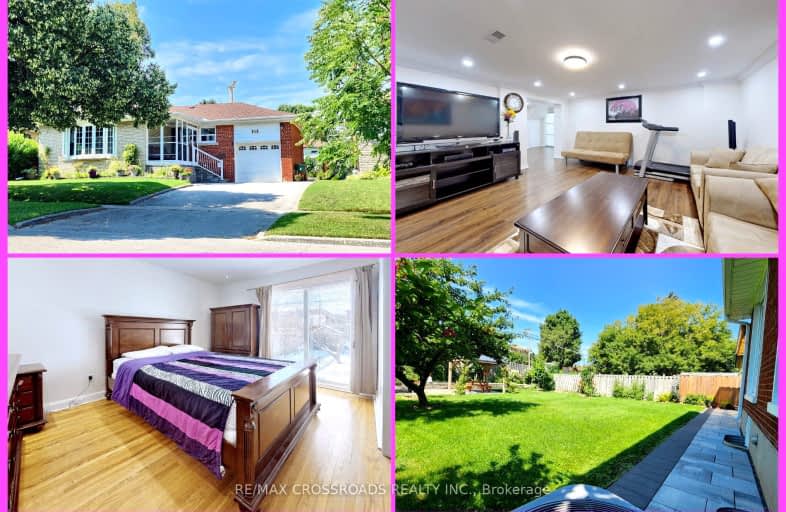Somewhat Walkable
- Some errands can be accomplished on foot.
Good Transit
- Some errands can be accomplished by public transportation.
Bikeable
- Some errands can be accomplished on bike.

ÉIC Père-Philippe-Lamarche
Elementary: CatholicÉcole élémentaire Académie Alexandre-Dumas
Elementary: PublicBendale Junior Public School
Elementary: PublicKnob Hill Public School
Elementary: PublicSt Rose of Lima Catholic School
Elementary: CatholicJohn McCrae Public School
Elementary: PublicÉSC Père-Philippe-Lamarche
Secondary: CatholicAlternative Scarborough Education 1
Secondary: PublicBendale Business & Technical Institute
Secondary: PublicDavid and Mary Thomson Collegiate Institute
Secondary: PublicJean Vanier Catholic Secondary School
Secondary: CatholicCedarbrae Collegiate Institute
Secondary: Public-
D'Pavilion Restaurant & Lounge
3300 Lawrence Avenue E, Toronto, ON M1H 1A6 0.91km -
Windies
3330 Lawrence Ave E, Scarborough, ON M1H 1A7 1.05km -
Sports Cafe Champions
2839 Eglinton Avenue East, Scarborough, ON M1J 2E2 1.56km
-
Tim Hortons
The Scarborough Hospital, 3050 Lawrence Avenue E, Toronto, ON M1P 2V5 0.69km -
Real Fruit Bubble Tea
Cedarbrae Mall, 3495 Lawrence Avenue E, Unit A1039B, Toronto, ON M1H 1B2 1.2km -
McDonald's
2870 Eglinton Ave E, Scarborough, ON M1J 2C8 1.4km
-
Rexall Drug Stores
3030 Lawrence Avenue E, Scarborough, ON M1P 2T7 0.74km -
Dave's No Frills
3401 Lawrence Avenue E, Toronto, ON M1H 1E7 1.16km -
Rexall
2682 Eglinton Avenue E, Scarborough, ON M1K 2S3 1.65km
-
McCowan Fish & Chips
623 McCowan Road, Scarborough, ON M1J 1K2 0.23km -
Subway
619 McCowan Road, Suite 3, Toronto, ON M1J 1K2 0.27km -
Sammy's Family Restaurant
639 McCowan Road, Toronto, ON M1J 1K2 0.29km
-
Cedarbrae Mall
3495 Lawrence Avenue E, Toronto, ON M1H 1A9 1.44km -
Scarborough Town Centre
300 Borough Drive, Scarborough, ON M1P 4P5 3.06km -
Cliffcrest Plaza
3049 Kingston Rd, Toronto, ON M1M 1P1 3.06km
-
Dave's No Frills
3401 Lawrence Avenue E, Toronto, ON M1H 1E7 1.16km -
Top Food Supermarket
2715 Lawrence Ave E, Scarborough, ON M1P 2S2 1.4km -
Stephen's No Frills
2742 Eglinton Avenue E, Toronto, ON M1J 2C6 1.56km
-
Beer Store
3561 Lawrence Avenue E, Scarborough, ON M1H 1B2 1.51km -
Magnotta Winery
1760 Midland Avenue, Scarborough, ON M1P 3C2 2.27km -
LCBO
748-420 Progress Avenue, Toronto, ON M1P 5J1 3.16km
-
Artisan Air Heating And Air Conditioning
48 Miramar Crescent, Toronto, ON M1J 1R4 0.62km -
Toronto Quality Motors
3293 Lawrence Avenue E, Toronto, ON M1H 1A5 0.92km -
Active Green & Ross Tire & Auto Centre
2910 Av Eglinton E, Scarborough, ON M1J 2E4 1.39km
-
Cineplex Cinemas Scarborough
300 Borough Drive, Scarborough Town Centre, Scarborough, ON M1P 4P5 2.88km -
Cineplex Odeon Eglinton Town Centre Cinemas
22 Lebovic Avenue, Toronto, ON M1L 4V9 4.94km -
Cineplex Odeon Corporation
785 Milner Avenue, Scarborough, ON M1B 3C3 5.99km
-
Toronto Public Library- Bendale Branch
1515 Danforth Rd, Scarborough, ON M1J 1H5 0.1km -
Cedarbrae Public Library
545 Markham Road, Toronto, ON M1H 2A2 1.67km -
Toronto Public Library - Scarborough Civic Centre Branch
156 Borough Drive, Toronto, ON M1P 2.6km
-
Scarborough Health Network
3050 Lawrence Avenue E, Scarborough, ON M1P 2T7 0.54km -
Scarborough General Hospital Medical Mall
3030 Av Lawrence E, Scarborough, ON M1P 2T7 0.74km -
Rouge Valley Health System - Rouge Valley Centenary
2867 Ellesmere Road, Scarborough, ON M1E 4B9 4.46km
-
Thomson Memorial Park
1005 Brimley Rd, Scarborough ON M1P 3E8 1.42km -
White Heaven Park
105 Invergordon Ave, Toronto ON M1S 2Z1 3.99km -
Wexford Park
35 Elm Bank Rd, Toronto ON 4.71km
-
Scotiabank
3475 Lawrence Ave E (at Markham Rd), Scarborough ON M1H 1B2 1.31km -
TD Bank Financial Group
2650 Lawrence Ave E, Scarborough ON M1P 2S1 1.76km -
TD Bank Financial Group
2428 Eglinton Ave E (Kennedy Rd.), Scarborough ON M1K 2P7 2.85km














