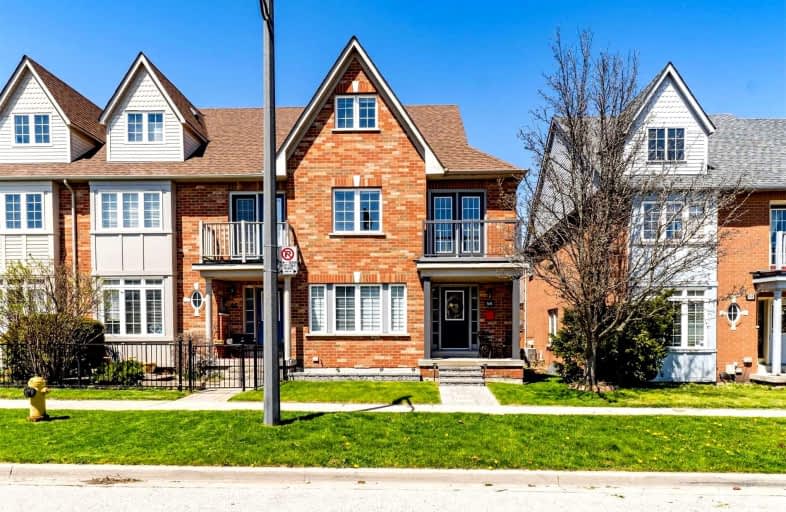Sold on May 17, 2022
Note: Property is not currently for sale or for rent.

-
Type: Att/Row/Twnhouse
-
Style: 3-Storey
-
Size: 2000 sqft
-
Lot Size: 26.9 x 101.71 Feet
-
Age: No Data
-
Taxes: $3,562 per year
-
Days on Site: 7 Days
-
Added: May 10, 2022 (1 week on market)
-
Updated:
-
Last Checked: 3 months ago
-
MLS®#: E5610700
-
Listed By: Century 21 president realty inc., brokerage
A Rare Opportunity To Own A Bright And Airy Freehold Townhouse In The Sought After Port Union Village! An End-Unit Townhouse That Feels Like A Semi-Detached!! Featuring 4 Large Bedrooms,2.5 Baths, And An Open-Concept Multi-Use Second Floor Loft; A Conveniently Located Second Floor Laundry; A Third Floor Master And Spa-Like Ensuite, And Beautiful Lake Views. Thousands Spent On Interior And Exterior Of The Home Resulting In A Clean, Modern Look.. Brand New Kitchen With Quartz Countertops And Backsplash; A Gorgeous Second Floor Bathroom With All Glass Enclosed Stand Up Shower (2022);Sleek And Low Maintenance Second Floor Balcony Deck And Aluminum Railing (2021), High Fence In The Backyard (2020).Close To All Amenities And Steps Away From The Beautiful Port Union Village Common Park, Waterfront Trail, And Gorgeous Rouge Beach; 2 Min Walk To Rouge Go Station And 30 Min Train Ride To Union Station; Just A Short Drive From The 401.You Do Not Want To Miss This Chance To Enjoy A Piece Of Nature
Extras
Like-New Black Stainless Steel Appliances (French Door Fridge, Dishwasher, Gas Range, Microwave) Exhaust Fan; Washer/Dryer; Window Coverings Etc. Lots Of Pot Light.
Property Details
Facts for 46 Provincetown Road, Toronto
Status
Days on Market: 7
Last Status: Sold
Sold Date: May 17, 2022
Closed Date: Jul 06, 2022
Expiry Date: Aug 31, 2022
Sold Price: $999,999
Unavailable Date: May 17, 2022
Input Date: May 10, 2022
Prior LSC: Listing with no contract changes
Property
Status: Sale
Property Type: Att/Row/Twnhouse
Style: 3-Storey
Size (sq ft): 2000
Area: Toronto
Community: Rouge E10
Availability Date: Tba
Inside
Bedrooms: 4
Bathrooms: 3
Kitchens: 1
Rooms: 10
Den/Family Room: Yes
Air Conditioning: Central Air
Fireplace: No
Central Vacuum: Y
Washrooms: 3
Building
Basement: Full
Heat Type: Forced Air
Heat Source: Gas
Exterior: Brick
Water Supply: Municipal
Special Designation: Unknown
Parking
Driveway: Private
Garage Spaces: 1
Garage Type: Attached
Covered Parking Spaces: 2
Total Parking Spaces: 3
Fees
Tax Year: 2021
Tax Legal Description: Lot 50, Plan 66M2313, Scarborough. S/T Right To En
Taxes: $3,562
Land
Cross Street: Pt Union Rd/ Lawrenc
Municipality District: Toronto E10
Fronting On: North
Pool: None
Sewer: Sewers
Lot Depth: 101.71 Feet
Lot Frontage: 26.9 Feet
Additional Media
- Virtual Tour: http://virtualtours.thethimedia.com/46-provincetown-road-toronto/nb/
Rooms
Room details for 46 Provincetown Road, Toronto
| Type | Dimensions | Description |
|---|---|---|
| Living Main | 3.66 x 3.66 | Laminate, Large Window, East View |
| Dining Main | 3.17 x 7.31 | Laminate |
| Family Main | 3.17 x 7.31 | Laminate |
| Kitchen Main | 2.74 x 3.04 | Ceramic Floor, W/O To Deck, W/O To Garage |
| Breakfast Main | 2.74 x 3.74 | Ceramic Floor, Granite Counter, Backsplash |
| Prim Bdrm 3rd | 4.02 x 4.97 | Laminate, Large Closet, 4 Pc Ensuite |
| 2nd Br 2nd | 2.92 x 3.26 | Laminate, Closet, W/O To Balcony |
| 3rd Br 2nd | 2.92 x 3.27 | Laminate |
| 4th Br 2nd | 2.86 x 3.08 | Laminate |
| Office 2nd | 3.23 x 3.04 | Laminate, Large Window, L-Shaped Room |
| XXXXXXXX | XXX XX, XXXX |
XXXX XXX XXXX |
$XXX,XXX |
| XXX XX, XXXX |
XXXXXX XXX XXXX |
$XXX,XXX | |
| XXXXXXXX | XXX XX, XXXX |
XXXX XXX XXXX |
$XXX,XXX |
| XXX XX, XXXX |
XXXXXX XXX XXXX |
$XXX,XXX | |
| XXXXXXXX | XXX XX, XXXX |
XXXXXXX XXX XXXX |
|
| XXX XX, XXXX |
XXXXXX XXX XXXX |
$XXX,XXX |
| XXXXXXXX XXXX | XXX XX, XXXX | $999,999 XXX XXXX |
| XXXXXXXX XXXXXX | XXX XX, XXXX | $949,900 XXX XXXX |
| XXXXXXXX XXXX | XXX XX, XXXX | $673,000 XXX XXXX |
| XXXXXXXX XXXXXX | XXX XX, XXXX | $679,999 XXX XXXX |
| XXXXXXXX XXXXXXX | XXX XX, XXXX | XXX XXXX |
| XXXXXXXX XXXXXX | XXX XX, XXXX | $679,999 XXX XXXX |

West Rouge Junior Public School
Elementary: PublicWilliam G Davis Junior Public School
Elementary: PublicCentennial Road Junior Public School
Elementary: PublicJoseph Howe Senior Public School
Elementary: PublicCharlottetown Junior Public School
Elementary: PublicSt Brendan Catholic School
Elementary: CatholicMaplewood High School
Secondary: PublicWest Hill Collegiate Institute
Secondary: PublicSir Oliver Mowat Collegiate Institute
Secondary: PublicSt John Paul II Catholic Secondary School
Secondary: CatholicDunbarton High School
Secondary: PublicSt Mary Catholic Secondary School
Secondary: Catholic

