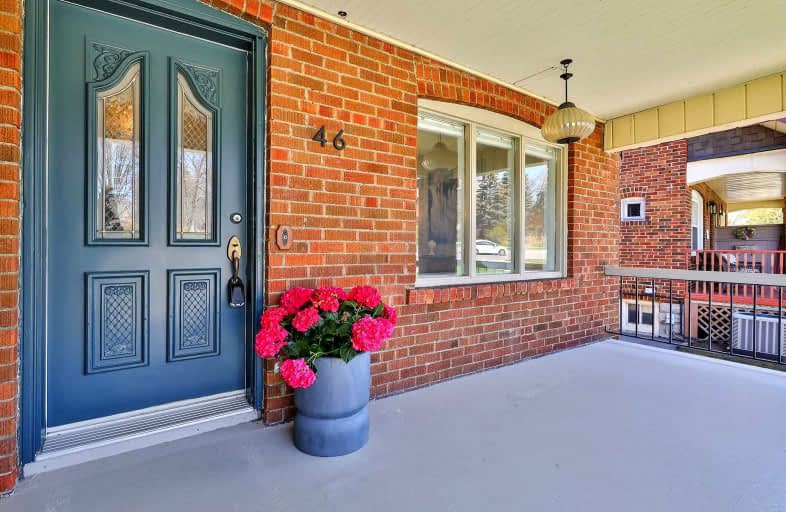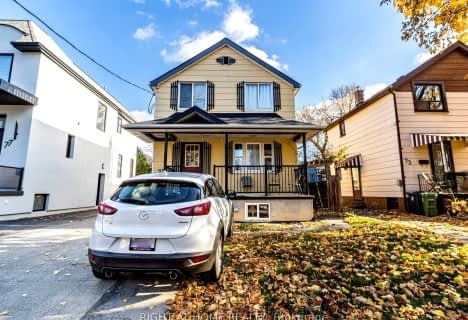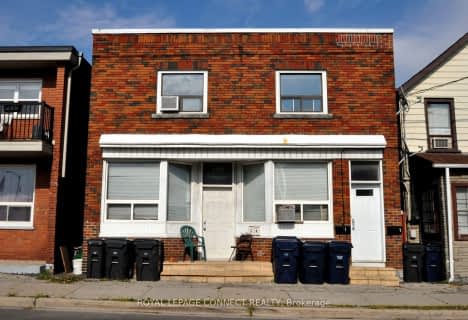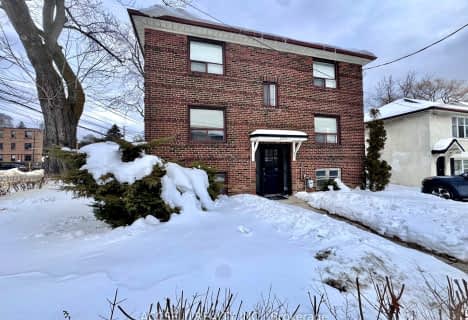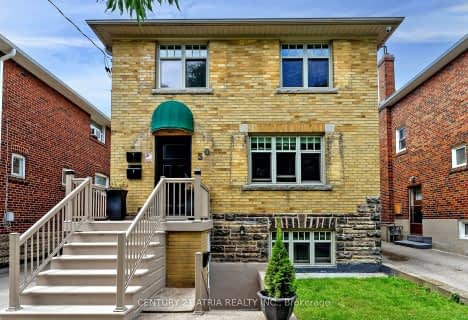Sold on May 26, 2022
Note: Property is not currently for sale or for rent.

-
Type: Semi-Detached
-
Style: 2 1/2 Storey
-
Lot Size: 26.37 x 135 Feet
-
Age: 51-99 years
-
Taxes: $3,617 per year
-
Days on Site: 8 Days
-
Added: May 18, 2022 (1 week on market)
-
Updated:
-
Last Checked: 3 months ago
-
MLS®#: W5622807
-
Listed By: Keller williams co-elevation realty, brokerage
Live In Mimico, And Enjoy This Young And Vibrant Family Friendly Neighbourhood! Incredibly Well Maintained Home In Spectacular Location! Meters To The Lake And Waterfront Parks. 2.5 Storey 4 Bedroom, 2 Bath And Yard. Eat-In Kitchen, Formal Dining Room And Large Bedrooms Including A 3rd Floor Loft, Tons Of Original Features, And Clever Storage. Plenty Of Recent Upgrades Including - New Furnace'21 Drive'19 Bathrm'18 Roof'17! High And Dry Full Basement!
Extras
Steps To Fantastic Schools,Library, Groceries & Restos. Includes Fridge, Stove, Deep Freezer, Dishwasher, Washer & Dryer & 2 Parking Spots. Go Gets You Downtown In Minutes, Or Bike Extended Bike Trail By The Lake!
Property Details
Facts for 46 Superior Avenue, Toronto
Status
Days on Market: 8
Last Status: Sold
Sold Date: May 26, 2022
Closed Date: Jul 06, 2022
Expiry Date: Aug 10, 2022
Sold Price: $1,220,000
Unavailable Date: May 26, 2022
Input Date: May 18, 2022
Prior LSC: Listing with no contract changes
Property
Status: Sale
Property Type: Semi-Detached
Style: 2 1/2 Storey
Age: 51-99
Area: Toronto
Community: Mimico
Availability Date: 30-60 Tbd
Inside
Bedrooms: 4
Bathrooms: 2
Kitchens: 1
Rooms: 6
Den/Family Room: No
Air Conditioning: Central Air
Fireplace: No
Washrooms: 2
Building
Basement: Full
Heat Type: Forced Air
Heat Source: Gas
Exterior: Brick
Water Supply: Municipal
Special Designation: Unknown
Other Structures: Garden Shed
Parking
Driveway: Mutual
Garage Spaces: 1
Garage Type: Detached
Covered Parking Spaces: 1
Total Parking Spaces: 2
Fees
Tax Year: 2022
Tax Legal Description: Pl M77 Pt Lt 355
Taxes: $3,617
Highlights
Feature: Fenced Yard
Feature: Library
Feature: Park
Feature: Public Transit
Feature: Rec Centre
Feature: School
Land
Cross Street: Park Lawn & Lakeshor
Municipality District: Toronto W06
Fronting On: West
Pool: None
Sewer: Sewers
Lot Depth: 135 Feet
Lot Frontage: 26.37 Feet
Lot Irregularities: Narrows At Rear
Additional Media
- Virtual Tour: https://www.ppvt.ca/46superiormls
Rooms
Room details for 46 Superior Avenue, Toronto
| Type | Dimensions | Description |
|---|---|---|
| Kitchen Main | 2.77 x 4.57 | Hardwood Floor |
| Living Main | 3.08 x 3.88 | Hardwood Floor |
| Dining Main | 2.92 x 3.93 | Hardwood Floor |
| Mudroom Main | 2.52 x 2.37 | Hardwood Floor, Large Closet |
| Prim Bdrm 2nd | 3.47 x 4.60 | Hardwood Floor, Large Closet |
| 2nd Br 2nd | 2.77 x 3.08 | Hardwood Floor |
| 3rd Br 2nd | 2.77 x 3.08 | Hardwood Floor |
| 4th Br 3rd | 3.80 x 5.18 | |
| Laundry Lower | 2.74 x 2.78 | |
| Utility Lower | 4.57 x 8.08 |
| XXXXXXXX | XXX XX, XXXX |
XXXX XXX XXXX |
$X,XXX,XXX |
| XXX XX, XXXX |
XXXXXX XXX XXXX |
$X,XXX,XXX | |
| XXXXXXXX | XXX XX, XXXX |
XXXXXXX XXX XXXX |
|
| XXX XX, XXXX |
XXXXXX XXX XXXX |
$X,XXX,XXX | |
| XXXXXXXX | XXX XX, XXXX |
XXXXXX XXX XXXX |
$X,XXX |
| XXX XX, XXXX |
XXXXXX XXX XXXX |
$X,XXX | |
| XXXXXXXX | XXX XX, XXXX |
XXXXXX XXX XXXX |
$X,XXX |
| XXX XX, XXXX |
XXXXXX XXX XXXX |
$X,XXX | |
| XXXXXXXX | XXX XX, XXXX |
XXXXXXX XXX XXXX |
|
| XXX XX, XXXX |
XXXXXX XXX XXXX |
$X,XXX | |
| XXXXXXXX | XXX XX, XXXX |
XXXXXX XXX XXXX |
$X,XXX |
| XXX XX, XXXX |
XXXXXX XXX XXXX |
$X,XXX | |
| XXXXXXXX | XXX XX, XXXX |
XXXXXX XXX XXXX |
$X,XXX |
| XXX XX, XXXX |
XXXXXX XXX XXXX |
$X,XXX | |
| XXXXXXXX | XXX XX, XXXX |
XXXXXXX XXX XXXX |
|
| XXX XX, XXXX |
XXXXXX XXX XXXX |
$X,XXX | |
| XXXXXXXX | XXX XX, XXXX |
XXXXXXX XXX XXXX |
|
| XXX XX, XXXX |
XXXXXX XXX XXXX |
$X,XXX | |
| XXXXXXXX | XXX XX, XXXX |
XXXXXXX XXX XXXX |
|
| XXX XX, XXXX |
XXXXXX XXX XXXX |
$X,XXX | |
| XXXXXXXX | XXX XX, XXXX |
XXXX XXX XXXX |
$XXX,XXX |
| XXX XX, XXXX |
XXXXXX XXX XXXX |
$XXX,XXX |
| XXXXXXXX XXXX | XXX XX, XXXX | $1,220,000 XXX XXXX |
| XXXXXXXX XXXXXX | XXX XX, XXXX | $1,249,000 XXX XXXX |
| XXXXXXXX XXXXXXX | XXX XX, XXXX | XXX XXXX |
| XXXXXXXX XXXXXX | XXX XX, XXXX | $1,199,000 XXX XXXX |
| XXXXXXXX XXXXXX | XXX XX, XXXX | $3,150 XXX XXXX |
| XXXXXXXX XXXXXX | XXX XX, XXXX | $3,150 XXX XXXX |
| XXXXXXXX XXXXXX | XXX XX, XXXX | $3,150 XXX XXXX |
| XXXXXXXX XXXXXX | XXX XX, XXXX | $3,150 XXX XXXX |
| XXXXXXXX XXXXXXX | XXX XX, XXXX | XXX XXXX |
| XXXXXXXX XXXXXX | XXX XX, XXXX | $3,250 XXX XXXX |
| XXXXXXXX XXXXXX | XXX XX, XXXX | $2,900 XXX XXXX |
| XXXXXXXX XXXXXX | XXX XX, XXXX | $2,900 XXX XXXX |
| XXXXXXXX XXXXXX | XXX XX, XXXX | $2,775 XXX XXXX |
| XXXXXXXX XXXXXX | XXX XX, XXXX | $2,775 XXX XXXX |
| XXXXXXXX XXXXXXX | XXX XX, XXXX | XXX XXXX |
| XXXXXXXX XXXXXX | XXX XX, XXXX | $2,800 XXX XXXX |
| XXXXXXXX XXXXXXX | XXX XX, XXXX | XXX XXXX |
| XXXXXXXX XXXXXX | XXX XX, XXXX | $2,900 XXX XXXX |
| XXXXXXXX XXXXXXX | XXX XX, XXXX | XXX XXXX |
| XXXXXXXX XXXXXX | XXX XX, XXXX | $2,900 XXX XXXX |
| XXXXXXXX XXXX | XXX XX, XXXX | $725,000 XXX XXXX |
| XXXXXXXX XXXXXX | XXX XX, XXXX | $599,900 XXX XXXX |

George R Gauld Junior School
Elementary: PublicSt Louis Catholic School
Elementary: CatholicDavid Hornell Junior School
Elementary: PublicSt Leo Catholic School
Elementary: CatholicSecond Street Junior Middle School
Elementary: PublicJohn English Junior Middle School
Elementary: PublicThe Student School
Secondary: PublicUrsula Franklin Academy
Secondary: PublicLakeshore Collegiate Institute
Secondary: PublicEtobicoke School of the Arts
Secondary: PublicFather John Redmond Catholic Secondary School
Secondary: CatholicBishop Allen Academy Catholic Secondary School
Secondary: Catholic- 3 bath
- 5 bed
8A Nineteenth Street North, Toronto, Ontario • M8V 3L3 • New Toronto
- 3 bath
- 5 bed
75 Seventeenth Street, Toronto, Ontario • M8V 3K5 • New Toronto
- 5 bath
- 8 bed
- 3500 sqft
199 Islington Avenue, Toronto, Ontario • M8V 3B8 • New Toronto
- 5 bath
- 5 bed
197 Park Lawn Road, Toronto, Ontario • M8Y 3J3 • Stonegate-Queensway
- 3 bath
- 4 bed
- 4 bath
- 5 bed
- 1500 sqft
2711 Lakeshore Boulevard West, Toronto, Ontario • M8V 1G6 • Mimico
- 3 bath
- 5 bed
- 1500 sqft
