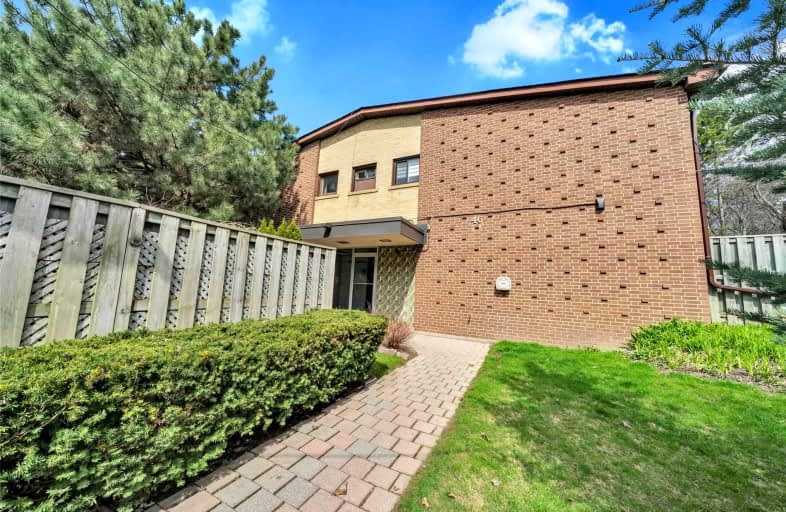Car-Dependent
- Most errands require a car.
Good Transit
- Some errands can be accomplished by public transportation.
Somewhat Bikeable
- Most errands require a car.

Rene Gordon Health and Wellness Academy
Elementary: PublicCassandra Public School
Elementary: PublicRanchdale Public School
Elementary: PublicThree Valleys Public School
Elementary: PublicAnnunciation Catholic School
Elementary: CatholicMilne Valley Middle School
Elementary: PublicCaring and Safe Schools LC2
Secondary: PublicParkview Alternative School
Secondary: PublicGeorge S Henry Academy
Secondary: PublicDon Mills Collegiate Institute
Secondary: PublicSenator O'Connor College School
Secondary: CatholicVictoria Park Collegiate Institute
Secondary: Public-
Fox and Fiddle Yorkmills
865 York Mills Road, Toronto, ON M3B 1Y6 1.34km -
Gabby's
85 Ellesmere Road, Unit 60, Toronto, ON M1R 4B9 1.77km -
Georgy Porgys
1448 Lawrence Avenue E, North York, ON M4A 2S8 1.91km
-
Tim Hortons
1277 York Mills Road, Toronto, ON M3A 1Z5 1.12km -
Bean House
B110 1396 Don Mills Road, Toronto, ON M3B 3N1 1.19km -
Baretto Caffe
1262 Don Mills Road, Toronto, ON M3B 2W7 1.3km
-
Shoppers Drug Mart
1277 York Mills Rd, Toronto, ON M3A 1Z5 1.17km -
Agape Pharmacy
10 Mallard Road, Unit C107, Toronto, ON M3B 3N1 1.17km -
Procare Pharmacy
1262 Don Mills Road, Toronto, ON M3B 2W7 1.3km
-
Bagel King Bakery & Deli
75 Underhill Dr, North York, ON M3A 2J8 0.95km -
Allwyn's Bakery
81 Underhill Drive, Toronto, ON M3A 1K8 0.94km -
High Street Fish and Chips
55 Underhill Drive, North York, ON M3A 2J7 1.03km
-
Donwood Plaza
51-81 Underhill Drive, Toronto, ON M3A 2J7 1.01km -
The Diamond at Don Mills
10 Mallard Road, Toronto, ON M3B 3N1 1.18km -
Parkway Mall
85 Ellesmere Road, Toronto, ON M1R 4B9 1.87km
-
Bruno's Valu-Mart
83 Underhill Drive, Toronto, ON M3A 2J9 0.94km -
M & M Meat Shop
51 Underhill Drive, North York, ON M3A 2J8 1.03km -
Food Basics
1277 York Mills Road, Toronto, ON M3A 1Z5 1.15km
-
LCBO
55 Ellesmere Road, Scarborough, ON M1R 4B7 1.71km -
LCBO
195 The Donway W, Toronto, ON M3C 0H6 2km -
LCBO
808 York Mills Road, Toronto, ON M3B 1X8 2.06km
-
Three Valleys Auto Centre
58 Three Valleys Drive, North York, ON M3A 3B5 0.21km -
Railside Esso
1309 Av Lawrence E, North York, ON M3A 1C6 1.53km -
Certigard (Petro-Canada)
1345 Av Lawrence E, North York, ON M3A 1C6 1.68km
-
Cineplex VIP Cinemas
12 Marie Labatte Road, unit B7, Toronto, ON M3C 0H9 2.23km -
Cineplex Cinemas Fairview Mall
1800 Sheppard Avenue E, Unit Y007, North York, ON M2J 5A7 3.08km -
Cineplex Odeon Eglinton Town Centre Cinemas
22 Lebovic Avenue, Toronto, ON M1L 4V9 4.81km
-
Brookbanks Public Library
210 Brookbanks Drive, Toronto, ON M3A 1Z5 1.04km -
Toronto Public Library
85 Ellesmere Road, Unit 16, Toronto, ON M1R 1.83km -
Toronto Public Library
888 Lawrence Avenue E, Toronto, ON M3C 3L2 2.03km
-
Canadian Medicalert Foundation
2005 Sheppard Avenue E, North York, ON M2J 5B4 2.51km -
North York General Hospital
4001 Leslie Street, North York, ON M2K 1E1 3.12km -
Sunnybrook Health Sciences Centre
2075 Bayview Avenue, Toronto, ON M4N 3M5 4.78km
-
Fenside Park
Toronto ON 1.5km -
Wishing Well Park
Scarborough ON 2.41km -
Wigmore Park
Elvaston Dr, Toronto ON 2.96km
-
TD Bank
2135 Victoria Park Ave (at Ellesmere Avenue), Scarborough ON M1R 0G1 1.65km -
Scotiabank
2154 Lawrence Ave E (Birchmount & Lawrence), Toronto ON M1R 3A8 3.91km -
BMO Bank of Montreal
1900 Eglinton Ave E (btw Pharmacy Ave. & Hakimi Ave.), Toronto ON M1L 2L9 4.18km
More about this building
View 46 Three Valleys Drive, Toronto- 3 bath
- 3 bed
- 1200 sqft
9A Clintwood Gate South, Toronto, Ontario • M3A 1M2 • Parkwoods-Donalda
- 2 bath
- 3 bed
- 1400 sqft
256-160 Palmdale Drive, Toronto, Ontario • M1T 3M7 • Tam O'Shanter-Sullivan
- 2 bath
- 2 bed
- 1000 sqft
C3-30-3445 Sheppard Avenue East, Toronto, Ontario • M1T 3K5 • Tam O'Shanter-Sullivan
- 2 bath
- 2 bed
- 1200 sqft
C224-1660 Victoria Park Avenue, Toronto, Ontario • M1R 1P7 • Victoria Village
- 2 bath
- 2 bed
- 1000 sqft
A206-1660 Victoria Park Avenue, Toronto, Ontario • M1R 1P7 • Victoria Village
- 2 bath
- 2 bed
- 700 sqft
C2 20-3427 Sheppard Avenue East, Toronto, Ontario • M1T 0C5 • Tam O'Shanter-Sullivan
- 2 bath
- 3 bed
- 1000 sqft
38-96 George Henry Boulevard, Toronto, Ontario • M2J 1E7 • Henry Farm
- 2 bath
- 2 bed
- 1000 sqft
C3-10-3425 Sheppard Avenue East, Toronto, Ontario • M1T 3K5 • Tam O'Shanter-Sullivan












