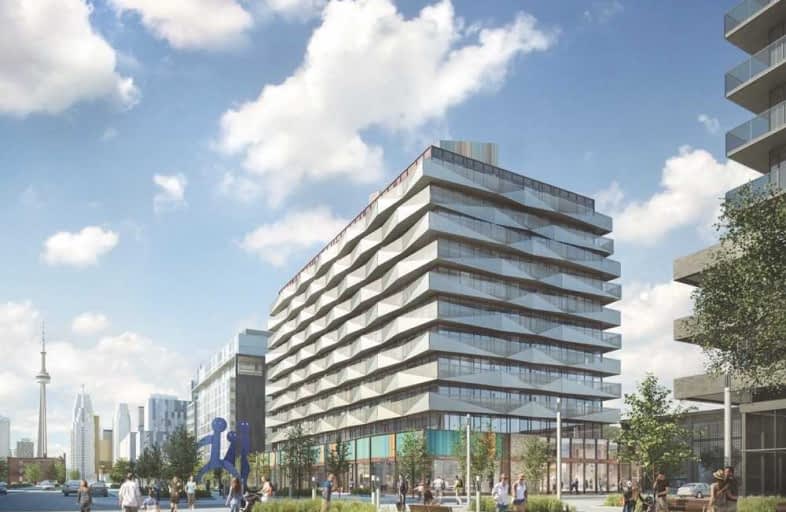
First Nations School of Toronto Junior Senior
Elementary: PublicSt Paul Catholic School
Elementary: CatholicQueen Alexandra Middle School
Elementary: PublicDundas Junior Public School
Elementary: PublicMarket Lane Junior and Senior Public School
Elementary: PublicNelson Mandela Park Public School
Elementary: PublicMsgr Fraser College (St. Martin Campus)
Secondary: CatholicInglenook Community School
Secondary: PublicSt Michael's Choir (Sr) School
Secondary: CatholicSEED Alternative
Secondary: PublicEastdale Collegiate Institute
Secondary: PublicCALC Secondary School
Secondary: Public- 1 bath
- 1 bed
- 500 sqft
1601-115 Blue Jays Way, Toronto, Ontario • M5V 3T3 • Waterfront Communities C01
- 2 bath
- 1 bed
- 700 sqft
319-403 Church Street, Toronto, Ontario • M4Y 0C9 • Church-Yonge Corridor
- 1 bath
- 1 bed
- 500 sqft
715-585 Bloor Street East, Toronto, Ontario • M4W 0B3 • North St. James Town
- — bath
- — bed
- — sqft
327 W-135 Lower Sherbourne Street, Toronto, Ontario • M5A 1Y4 • Waterfront Communities C08
- 1 bath
- 1 bed
- 500 sqft
3113-501 Yonge Street, Toronto, Ontario • M4Y 0G8 • Church-Yonge Corridor
- — bath
- — bed
- — sqft
1545 -135 Lower Sherbourne Street, Toronto, Ontario • M5A 1Y4 • Waterfront Communities C08
- 1 bath
- 1 bed
- 500 sqft
705-575 Bloor Street East, Toronto, Ontario • M4W 0B2 • Cabbagetown-South St. James Town
- 1 bath
- 1 bed
- 500 sqft
1208-44 St Joseph Street, Toronto, Ontario • M4Y 2W4 • Bay Street Corridor
- 1 bath
- 1 bed
- 500 sqft
1603-87 Peter Street, Toronto, Ontario • L5M 7Z2 • Waterfront Communities C01
- 1 bath
- 1 bed
- 600 sqft
802-120 Homewood Avenue, Toronto, Ontario • M4Y 1J4 • North St. James Town
- 1 bath
- 1 bed
- 500 sqft
Ph02-230 King Street East, Toronto, Ontario • M5A 1K5 • Church-Yonge Corridor
- 1 bath
- 1 bed
- 600 sqft
N327-35 Rolling Mills Road, Toronto, Ontario • M5A 0V6 • Waterfront Communities C08












