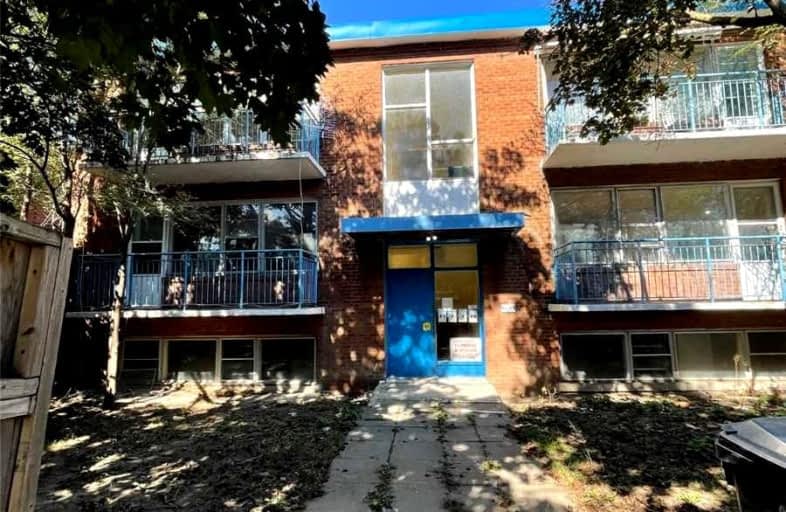
North Preparatory Junior Public School
Elementary: Public
1.70 km
Flemington Public School
Elementary: Public
1.36 km
Our Lady of the Assumption Catholic School
Elementary: Catholic
0.48 km
Glen Park Public School
Elementary: Public
0.99 km
Ledbury Park Elementary and Middle School
Elementary: Public
0.86 km
St Margaret Catholic School
Elementary: Catholic
1.79 km
Vaughan Road Academy
Secondary: Public
3.30 km
John Polanyi Collegiate Institute
Secondary: Public
1.02 km
Forest Hill Collegiate Institute
Secondary: Public
1.96 km
Loretto Abbey Catholic Secondary School
Secondary: Catholic
2.68 km
Marshall McLuhan Catholic Secondary School
Secondary: Catholic
1.96 km
Lawrence Park Collegiate Institute
Secondary: Public
1.41 km


