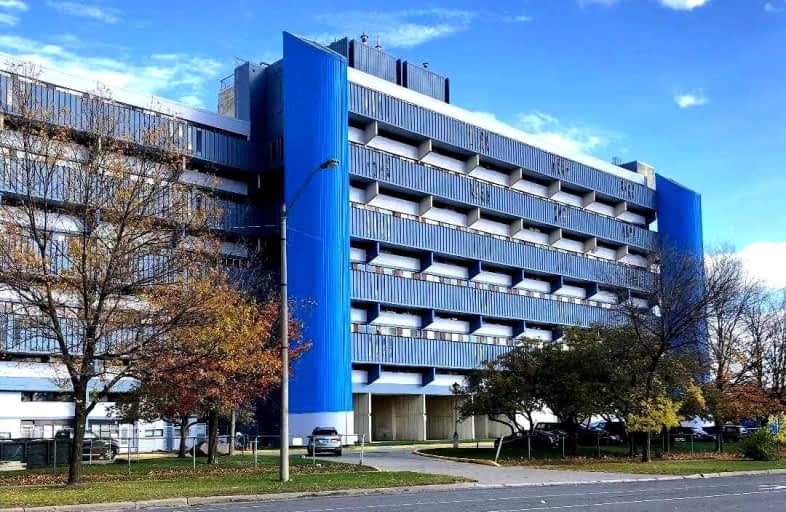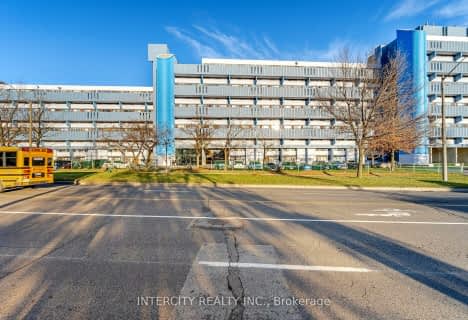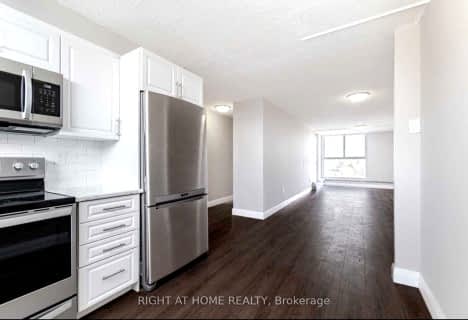Car-Dependent
- Almost all errands require a car.
Excellent Transit
- Most errands can be accomplished by public transportation.
Bikeable
- Some errands can be accomplished on bike.

Blacksmith Public School
Elementary: PublicGosford Public School
Elementary: PublicShoreham Public School
Elementary: PublicBrookview Middle School
Elementary: PublicSt Charles Garnier Catholic School
Elementary: CatholicSt Augustine Catholic School
Elementary: CatholicEmery EdVance Secondary School
Secondary: PublicMsgr Fraser College (Norfinch Campus)
Secondary: CatholicC W Jefferys Collegiate Institute
Secondary: PublicEmery Collegiate Institute
Secondary: PublicJames Cardinal McGuigan Catholic High School
Secondary: CatholicWestview Centennial Secondary School
Secondary: Public-
Pacific Fresh Food Market
4734 Jane Street, North York 0.17km -
Durante's No Frills
1 York Gate Boulevard, North York 1.24km -
Jian Hing Supermarket
1989 Finch Avenue West, North York 1.46km
-
LCBO
1 York Gate Boulevard, North York 1.17km -
The Beer Store
2005 Finch Avenue West, North York 1.41km -
Pizza Studio
105 The Pond Road Unit 100, North York 1.44km
-
Little Caesars Pizza
4710 Jane Street, Toronto 0.11km -
Delight Food Caribbean Takeout Restaurant
4712 Jane Street, Shoreham Drive, North York 0.14km -
Driftwood Fish & Chips
393 Driftwood Avenue, North York 0.42km
-
Cafe 1808
220 Norfinch Drive, North York 0.96km -
Tim Hortons
3310 Steeles Avenue West, Concord 1.01km -
McDonald's
3320 Steeles Avenue West, Vaughan 1.04km
-
BMO Bank of Montreal
1 York Gate Boulevard, North York 1.27km -
CIBC Branch with ATM
3863 Jane Street, North York 1.48km -
RBC Royal Bank
95 The Pond Road UNIT 35, Toronto 1.55km
-
Petro-Canada
4650 Jane Street, North York 0.3km -
Esso
3350 Steeles Avenue West, Concord 1.11km -
Esso
4000 Jane Street, North York 1.3km
-
South Utility Field
Keele Campus, Ian Macdonald Boulevard, York University, Toronto 0.85km -
York Wrestling Club
1 Thompson Road, North York 0.99km -
Toronto Track and Field Centre
231 Ian Macdonald Boulevard, North York 1.25km
-
Shoreham Park
2 Shoreham Court, North York 0.12km -
Shoreham Park
North York 0.28km -
Elm Park
North York 0.42km
-
Scott Library
4700 Keele Street, North York 1.19km -
Steacie Science and Engineering Library
136 Campus Walk, North York 1.22km -
Sound and Moving Image Library
Arboretum Lane, Toronto 1.22km
-
Med-Health Laboratories Ltd.
Specimen Collection Centre, 200 - 4640 Jane Street, North York 0.12km -
STEELES MEDICAL PHARMACY AND MEDICAL CARE CENTRE
3200 Steeles Avenue West, Concord 0.78km -
SpeedWagon Foundation
Finch Avenue West, Toronto 1.34km
-
Jane Shoreham Pharmacy
101-4640 Jane Street, North York 0.13km -
North Side Pharmacy
4700 Jane Street, North York 0.13km -
Rexall
4702 Jane Street, North York 0.3km
-
Jane Shoreham Shopping Centre
4700 Jane Street, North York 0.13km -
Yorkgate Mall
1 York Gate Boulevard, North York 1.19km -
Norfinch Shopping Centre
1993 Finch Avenue West, North York 1.44km
-
Nat Taylor Cinema
N102 Ross Building - North, Campus Walk, Toronto 1.32km -
Price Family Cinema
Ian Macdonald Boulevard, Toronto 1.67km -
Vaughan International Film Festival Drive-In
80 Interchange Way, Concord 2.4km
-
Canlan Sports
989 Murray Ross Parkway, North York 0.7km -
Miss Saigon Lounge
3232 Steeles Avenue West, Concord 0.84km -
Salam Social Club
120 Norfinch Drive, North York 1.17km




