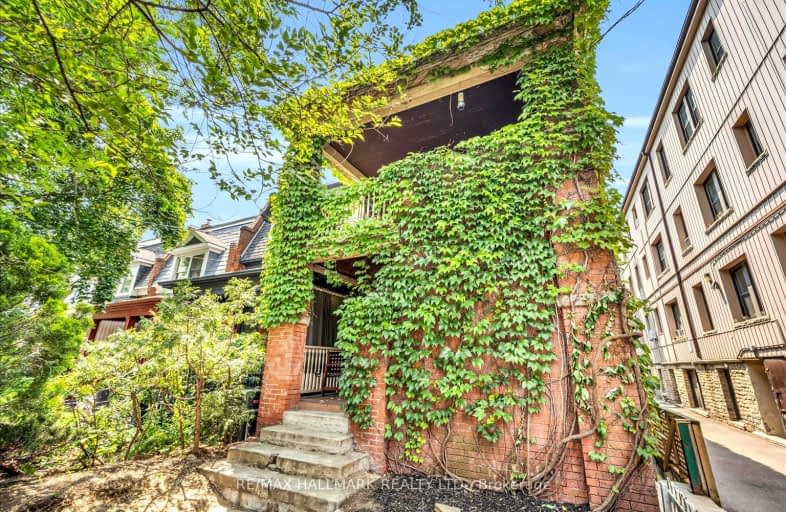Walker's Paradise
- Daily errands do not require a car.
Rider's Paradise
- Daily errands do not require a car.
Biker's Paradise
- Daily errands do not require a car.

St Luigi Catholic School
Elementary: CatholicPerth Avenue Junior Public School
Elementary: PublicGarden Avenue Junior Public School
Elementary: PublicSt Vincent de Paul Catholic School
Elementary: CatholicHoward Junior Public School
Elementary: PublicFern Avenue Junior and Senior Public School
Elementary: PublicCaring and Safe Schools LC4
Secondary: PublicALPHA II Alternative School
Secondary: PublicÉSC Saint-Frère-André
Secondary: CatholicÉcole secondaire Toronto Ouest
Secondary: PublicBloor Collegiate Institute
Secondary: PublicBishop Marrocco/Thomas Merton Catholic Secondary School
Secondary: Catholic-
Loons Restaurant & Pub
416 Roncesvalles Avenue, Toronto, ON M6R 2N2 0.14km -
The Local
396 Roncesvalles Avenue, Toronto, ON M6R 2M9 0.22km -
Sienna's
403 Roncesvalles Avenue, Toronto, ON M6R 2N1 0.24km
-
Starbucks
2201 Dundas St W, Toronto, ON M6R 1X5 0.07km -
AM Coffee Studio
2233 Dundas St W, Toronto, ON M6R 1X6 0.13km -
Coffee and All That Jazz
72 Howard Park Avenue, Toronto, ON M6R 1V6 0.16km
-
Drugstore Pharmacy
2280 Dundas Street W, Toronto, ON M6R 1X3 0.24km -
Parkside Pharmacy
1640 Bloor Street W, Toronto, ON M6P 1A7 0.48km -
Shoppers Drug Mart
2440 Dundas Street W, Toronto, ON M6P 1W9 0.69km
-
Musoshin Ramen
9 Boustead Ave, Toronto, ON M6R 1Y7 0.06km -
Ali Baba's Middle Eastern Cuisine
2202 Dundas Street W, Toronto, ON M6R 1X3 0.12km -
Loons Restaurant & Pub
416 Roncesvalles Avenue, Toronto, ON M6R 2N2 0.14km
-
Dufferin Mall
900 Dufferin Street, Toronto, ON M6H 4A9 1.47km -
Galleria Shopping Centre
1245 Dupont Street, Toronto, ON M6H 2A6 1.82km -
Parkdale Village Bia
1313 Queen St W, Toronto, ON M6K 1L8 1.99km
-
Greenfield Grocery Store
484 Roncesvalles Ave, Toronto, ON M6R 2N5 0.05km -
Loblaws
2280 Dundas Street W, Toronto, ON M6R 1X3 0.24km -
Garden Milk & Variety
301 Roncesvalles Avenue, Toronto, ON M6R 2M6 0.55km
-
The Beer Store - Dundas and Roncesvalles
2135 Dundas St W, Toronto, ON M6R 1X4 0.17km -
LCBO - Roncesvalles
2290 Dundas Street W, Toronto, ON M6R 1X4 0.29km -
4th and 7
1211 Bloor Street W, Toronto, ON M6H 1N4 1.16km
-
Jacinto's Car Wash
2010 Dundas Street W, Toronto, ON M6R 1W6 0.45km -
Bento's Auto & Tire Centre
2000 Dundas Street W, Toronto, ON M6R 1W6 0.51km -
Petro Canada
1756 Bloor Street W, Unit 1730, Toronto, ON M6R 2Z9 0.67km
-
Revue Cinema
400 Roncesvalles Ave, Toronto, ON M6R 2M9 0.21km -
Theatre Gargantua
55 Sudbury Street, Toronto, ON M6J 3S7 2.75km -
The Royal Cinema
608 College Street, Toronto, ON M6G 1A1 3.02km
-
High Park Public Library
228 Roncesvalles Ave, Toronto, ON M6R 2L7 0.89km -
Perth-Dupont Branch Public Library
1589 Dupont Street, Toronto, ON M6P 3S5 1.36km -
Toronto Public Library
1101 Bloor Street W, Toronto, ON M6H 1M7 1.63km
-
St Joseph's Health Centre
30 The Queensway, Toronto, ON M6R 1B5 1.4km -
Toronto Rehabilitation Institute
130 Av Dunn, Toronto, ON M6K 2R6 2.5km -
Toronto Western Hospital
399 Bathurst Street, Toronto, ON M5T 3.73km
-
High Park
1873 Bloor St W (at Parkside Dr), Toronto ON M6R 2Z3 1.02km -
Dufferin Grove Park
875 Dufferin St (btw Sylvan & Dufferin Park), Toronto ON M6H 3K8 1.54km -
Rennie Park
1 Rennie Ter, Toronto ON M6S 4Z9 1.97km
-
TD Bank Financial Group
382 Roncesvalles Ave (at Marmaduke Ave.), Toronto ON M6R 2M9 0.27km -
RBC Royal Bank
2329 Bloor St W (Windermere Ave), Toronto ON M6S 1P1 2.3km -
CIBC
641 College St (at Grace St.), Toronto ON M6G 1B5 2.95km
- 3 bath
- 4 bed
123 Perth Avenue, Toronto, Ontario • M6P 3X2 • Dovercourt-Wallace Emerson-Junction
- 4 bath
- 6 bed
- 3000 sqft
418 Margueretta Street, Toronto, Ontario • M6H 3S5 • Dovercourt-Wallace Emerson-Junction
- 3 bath
- 4 bed
- 1500 sqft
1448 Bloor Street West, Toronto, Ontario • M6P 3L5 • Dovercourt-Wallace Emerson-Junction
- 4 bath
- 5 bed
- 1500 sqft
170 Wallace Avenue, Toronto, Ontario • M6H 1V2 • Dovercourt-Wallace Emerson-Junction
- 4 bath
- 5 bed
636 Runnymede Road, Toronto, Ontario • M6S 3A2 • Runnymede-Bloor West Village














