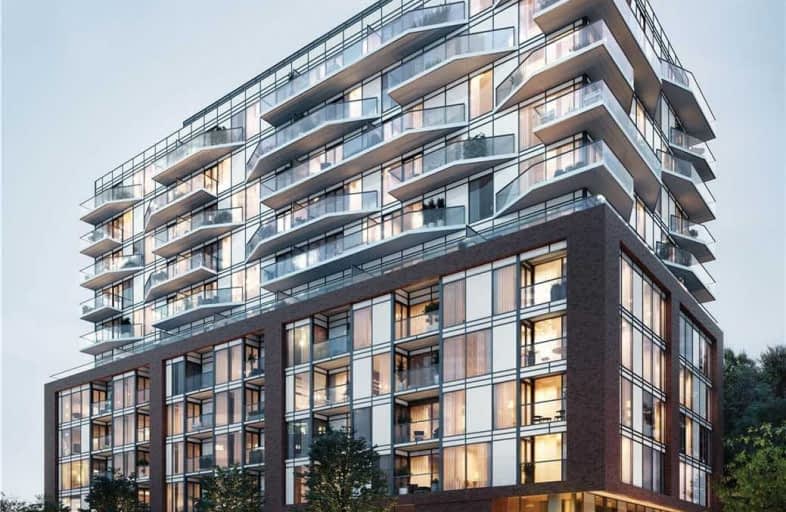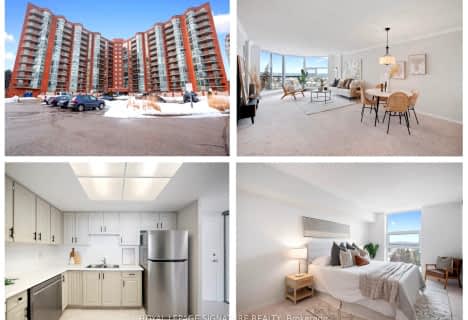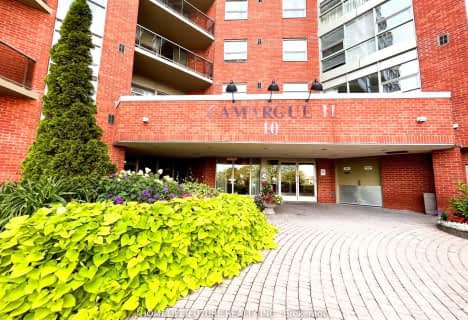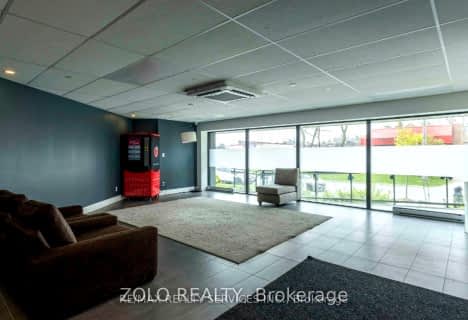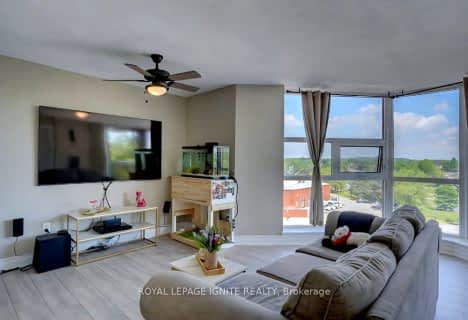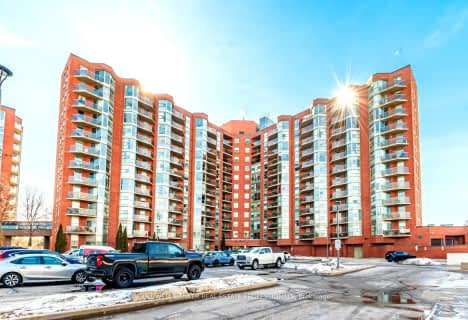
Highland Creek Public School
Elementary: PublicÉÉC Saint-Michel
Elementary: CatholicWest Hill Public School
Elementary: PublicSt Malachy Catholic School
Elementary: CatholicWilliam G Miller Junior Public School
Elementary: PublicJoseph Brant Senior Public School
Elementary: PublicNative Learning Centre East
Secondary: PublicMaplewood High School
Secondary: PublicWest Hill Collegiate Institute
Secondary: PublicSir Oliver Mowat Collegiate Institute
Secondary: PublicSt John Paul II Catholic Secondary School
Secondary: CatholicSir Wilfrid Laurier Collegiate Institute
Secondary: PublicMore about this building
View 4696 Kingston Road, Toronto- 2 bath
- 2 bed
- 1200 sqft
224-11753 Sheppard Avenue East, Toronto, Ontario • M1B 5M3 • Rouge E11
- 1 bath
- 1 bed
- 900 sqft
314-11753 Sheppard Avenue East, Toronto, Ontario • M1B 5M3 • Rouge E11
