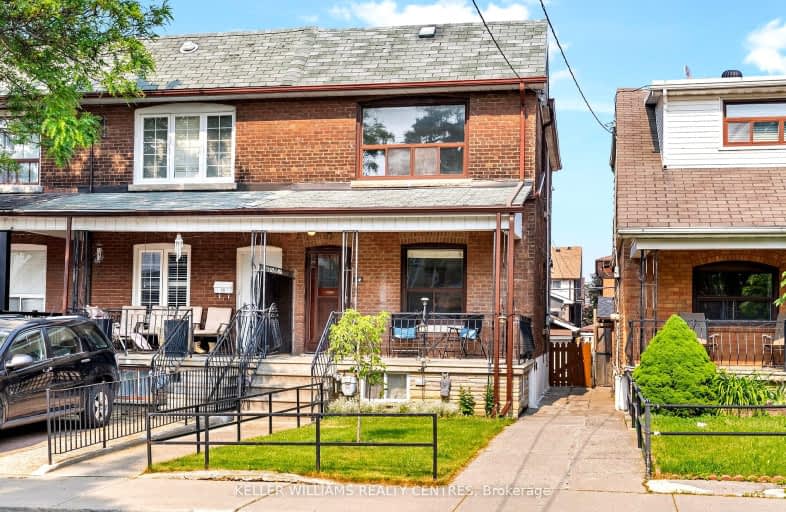Very Walkable
- Most errands can be accomplished on foot.
Excellent Transit
- Most errands can be accomplished by public transportation.
Very Bikeable
- Most errands can be accomplished on bike.

St John Bosco Catholic School
Elementary: CatholicD'Arcy McGee Catholic School
Elementary: CatholicStella Maris Catholic School
Elementary: CatholicSt Clare Catholic School
Elementary: CatholicRegal Road Junior Public School
Elementary: PublicRawlinson Community School
Elementary: PublicCaring and Safe Schools LC4
Secondary: PublicALPHA II Alternative School
Secondary: PublicVaughan Road Academy
Secondary: PublicOakwood Collegiate Institute
Secondary: PublicBloor Collegiate Institute
Secondary: PublicBishop Marrocco/Thomas Merton Catholic Secondary School
Secondary: Catholic-
The Cat's Cradle Sports and Spirits
1245 St Clair Avenue W, Toronto, ON M6E 1B8 0.57km -
EL TREN LATÍNO
1157 St. Clair Ave W, Toronto, ON M6H 2K3 0.6km -
La Fogata Bar & Restaurant
1157 St Clair Avenue W, Toronto, ON M6E 1B2 0.6km
-
Tricolore Bar & Cafe
1240 St Clair Ave W, Toronto, ON M6E 1B7 0.52km -
Tim Hortons
1176 St Clair Ave West, Toronto, ON M6E 1B4 0.52km -
McDonald's
1168 St Clair Avenue West, Toronto, ON M6E 1B4 0.53km
-
Glenholme Pharmacy
896 St Clair Ave W, Toronto, ON M6C 1C5 1.11km -
Westside Pharmacy
1896 Eglinton Avenue W, York, ON M6E 2J6 1.54km -
Shoppers Drug Mart
1840 Eglinton Ave W, York, ON M6E 2J4 1.56km
-
Rebozos
126 Rogers Road, Toronto, ON M6E 1P7 0.35km -
Centro Trattoria & Formaggio
1224 St. Clair Avenue W, Toronto, ON M6E 1B4 0.52km -
The Bull BBQ Pit
1216 St Clair Avenue W, Toronto, ON M6E 1B4 0.51km
-
Galleria Shopping Centre
1245 Dupont Street, Toronto, ON M6H 2A6 1.68km -
Toronto Stockyards
590 Keele Street, Toronto, ON M6N 3E7 2.08km -
Stock Yards Village
1980 St. Clair Avenue W, Toronto, ON M6N 4X9 2.16km
-
International Supermarket
140 Rogers Rd, York, ON M6E 1P7 0.39km -
Centro Trattoria & Formaggio
1224 St. Clair Avenue W, Toronto, ON M6E 1B4 0.52km -
Nutriviva
1199 Street Clair Avenue W, Toronto, ON M6E 1B5 0.56km
-
LCBO
908 St Clair Avenue W, St. Clair and Oakwood, Toronto, ON M6C 1C6 1.05km -
LCBO
2151 St Clair Avenue W, Toronto, ON M6N 1K5 2.48km -
The Beer Store
2153 St. Clair Avenue, Toronto, ON M6N 1K5 2.48km
-
Frank Malfara Service Station
165 Rogers Road, York, ON M6E 1P8 0.32km -
Econo
Rogers And Caladonia, Toronto, ON M6E 0.96km -
Detailing Knights
791 Saint Clair Avenue W, Toronto, ON M6C 1B7 1.37km
-
Hot Docs Ted Rogers Cinema
506 Bloor Street W, Toronto, ON M5S 1Y3 3.45km -
Revue Cinema
400 Roncesvalles Ave, Toronto, ON M6R 2M9 3.48km -
Hot Docs Canadian International Documentary Festival
720 Spadina Avenue, Suite 402, Toronto, ON M5S 2T9 3.94km
-
Dufferin St Clair W Public Library
1625 Dufferin Street, Toronto, ON M6H 3L9 0.68km -
Oakwood Village Library & Arts Centre
341 Oakwood Avenue, Toronto, ON M6E 2W1 0.85km -
St. Clair/Silverthorn Branch Public Library
1748 St. Clair Avenue W, Toronto, ON M6N 1J3 1.42km
-
Humber River Regional Hospital
2175 Keele Street, York, ON M6M 3Z4 2.78km -
Toronto Western Hospital
399 Bathurst Street, Toronto, ON M5T 4.61km -
St Joseph's Health Centre
30 The Queensway, Toronto, ON M6R 1B5 4.66km
-
Earlscourt Park
1200 Lansdowne Ave, Toronto ON M6H 3Z8 1.03km -
Campbell Avenue Park
Campbell Ave, Toronto ON 2.05km -
Walter Saunders Memorial Park
440 Hopewell Ave, Toronto ON 1.94km
-
TD Bank Financial Group
1347 St Clair Ave W, Toronto ON M6E 1C3 0.72km -
TD Bank Financial Group
870 St Clair Ave W, Toronto ON M6C 1C1 1.17km -
CIBC
2866 Dufferin St (at Glencairn Ave.), Toronto ON M6B 3S6 2.83km



