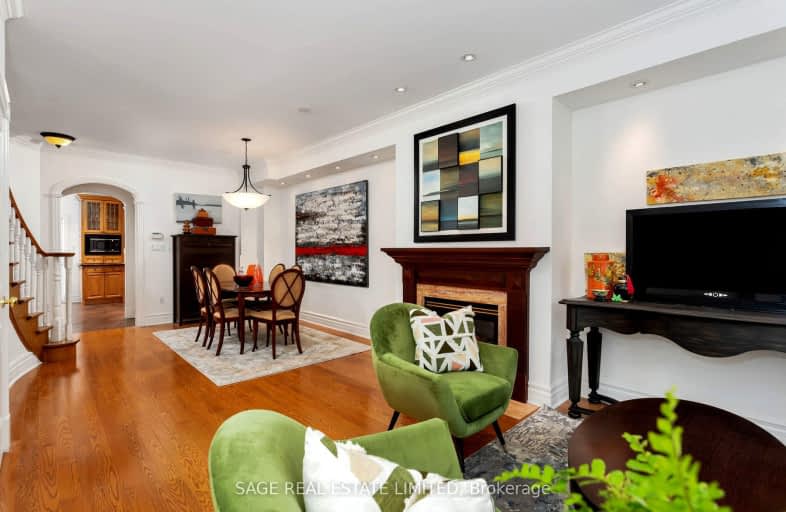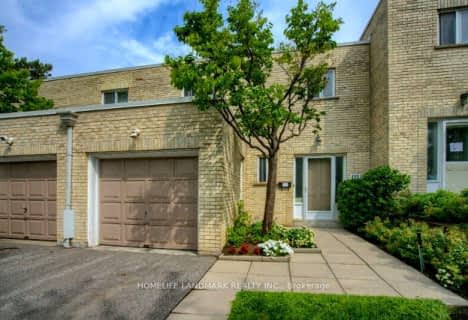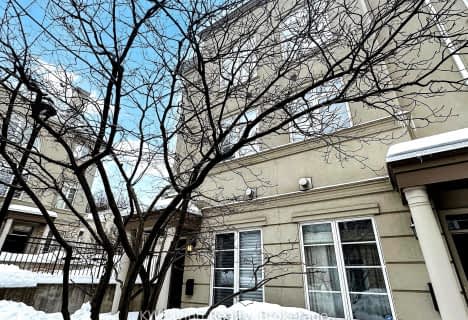Walker's Paradise
- Daily errands do not require a car.
Excellent Transit
- Most errands can be accomplished by public transportation.
Bikeable
- Some errands can be accomplished on bike.

Cardinal Carter Academy for the Arts
Elementary: CatholicClaude Watson School for the Arts
Elementary: PublicSt Cyril Catholic School
Elementary: CatholicChurchill Public School
Elementary: PublicWillowdale Middle School
Elementary: PublicMcKee Public School
Elementary: PublicAvondale Secondary Alternative School
Secondary: PublicDrewry Secondary School
Secondary: PublicÉSC Monseigneur-de-Charbonnel
Secondary: CatholicCardinal Carter Academy for the Arts
Secondary: CatholicNewtonbrook Secondary School
Secondary: PublicEarl Haig Secondary School
Secondary: Public-
Hendon Pet Park
312 Hendon Ave, Toronto ON M2M 1B2 1.13km -
Glendora Park
201 Glendora Ave (Willowdale Ave), Toronto ON 1.83km -
Bayview Village Park
Bayview/Sheppard, Ontario 2.27km
-
Scotiabank
5075 Yonge St (Hillcrest Ave), Toronto ON M2N 6C6 0.59km -
BMO Bank of Montreal
5522 Yonge St (at Tolman St.), Toronto ON M2N 7L3 0.86km -
TD Bank Financial Group
312 Sheppard Ave E, North York ON M2N 3B4 1.84km
- — bath
- — bed
- — sqft
91 Scenic Mill Way, Toronto, Ontario • M2L 1S9 • St. Andrew-Windfields
- 3 bath
- 3 bed
- 1400 sqft
110-115 Scenic Mill Way North, Toronto, Ontario • M2L 1T1 • St. Andrew-Windfields
- 3 bath
- 3 bed
- 2250 sqft
Th 49-115 Harrison Garden Boulevard, Toronto, Ontario • M2N 0C9 • Willowdale East
- — bath
- — bed
- — sqft
215-47 York Mills Road, Toronto, Ontario • M2P 1B6 • Bridle Path-Sunnybrook-York Mills
- 4 bath
- 3 bed
- 1600 sqft
53-33 Proudbank Millway Way, Toronto, Ontario • M2L 1P3 • St. Andrew-Windfields
- 2 bath
- 3 bed
- 1400 sqft
89 Scenic Mill Way, Toronto, Ontario • M2L 1S9 • St. Andrew-Windfields
- 3 bath
- 3 bed
- 1400 sqft
108-23 Hollywood Avenue, Toronto, Ontario • M2N 7L8 • Willowdale East
- 4 bath
- 4 bed
- 2250 sqft
TH 10-8 Rean Drive, Toronto, Ontario • M2K 3B9 • Bayview Village
- 5 bath
- 3 bed
- 2000 sqft
16 Rollscourt Drive, Toronto, Ontario • M2L 1X5 • St. Andrew-Windfields
- 3 bath
- 4 bed
- 1600 sqft
1206-28 Sommerset Way, Toronto, Ontario • M2N 6W7 • Willowdale East














