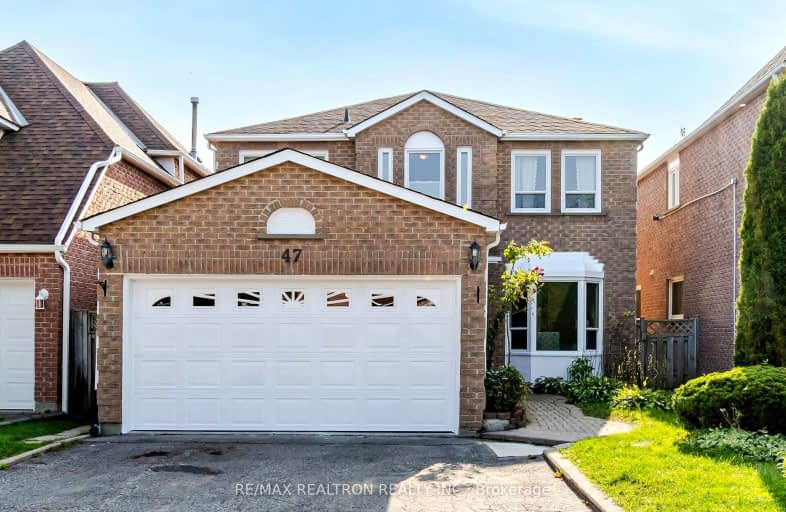Car-Dependent
- Most errands require a car.
Good Transit
- Some errands can be accomplished by public transportation.
Somewhat Bikeable
- Most errands require a car.

West Rouge Junior Public School
Elementary: PublicSt Dominic Savio Catholic School
Elementary: CatholicCentennial Road Junior Public School
Elementary: PublicRouge Valley Public School
Elementary: PublicSt Monica Catholic School
Elementary: CatholicElizabeth B Phin Public School
Elementary: PublicMaplewood High School
Secondary: PublicWest Hill Collegiate Institute
Secondary: PublicSir Oliver Mowat Collegiate Institute
Secondary: PublicSt John Paul II Catholic Secondary School
Secondary: CatholicDunbarton High School
Secondary: PublicSt Mary Catholic Secondary School
Secondary: Catholic-
Harp & Crown
300 Kingston Rd, Pickering, ON L1V 6Y9 1.31km -
The Fox Goes Free
339 Kingston Road, Pickering, ON L1V 1A1 1.32km -
Knights Corner Pub & Grill
605 Kingston Road, Pickering, ON L1V 3N7 2.55km
-
McDonald's
7431 Kingston Road, Scarborough, ON M1B 5S3 0.16km -
Tim Horton's
7331 Kingston Road, Toronto, ON M1B 5S3 0.22km -
Starbucks
6714 Kingston Road, Unit A2, Toronto, ON M1B 1G8 0.6km
-
Ryouko Martial Arts
91 Rylander Boulevard, Unit 1-21, Toronto, ON M1B 5M5 0.77km -
Orangetheory Fitness
1822 Whites Road N, Pickering, ON L1V 1N0 3.65km -
Snap Fitness 24/7
8130 Sheppard Avenue East, Suite 108,019, Toronto, ON M1B 6A3 4.32km
-
Dave & Charlotte's No Frills
70 Island Road, Scarborough, ON M1C 3P2 0.42km -
Shoppers Drug Mart
91 Rylander Boulevard, Toronto, ON M1B 5M5 0.74km -
Mesa's Compounding Pharmacy
300 Kingston Road, Pickering, ON L1V 6Z9 1.29km
-
McDonald's
7431 Kingston Road, Scarborough, ON M1B 5S3 0.16km -
Mr Sub
7339 Kingston Road, Scarborough, ON M1B 5S3 0.2km -
Lamanna's Bakery
6758 Kingston Road, Scarborough, ON M1B 1G8 0.46km
-
SmartCentres - Scarborough East
799 Milner Avenue, Scarborough, ON M1B 3C3 4.69km -
Pickering Town Centre
1355 Kingston Rd, Pickering, ON L1V 1B8 6.04km -
Malvern Town Center
31 Tapscott Road, Scarborough, ON M1B 4Y7 6.2km
-
Dave & Charlotte's No Frills
70 Island Road, Scarborough, ON M1C 3P2 0.42km -
Metro
261 Port Union Road, Scarborough, ON M1C 2L3 1.51km -
Lucky Dollar
6099 Kingston Road, Scarborough, ON M1C 1K5 2.83km
-
LCBO
705 Kingston Road, Unit 17, Whites Road Shopping Centre, Pickering, ON L1V 6K3 3.14km -
LCBO
4525 Kingston Rd, Scarborough, ON M1E 2P1 4.78km -
LCBO
1899 Brock Road, Unit K3, Pickering, ON L1V 4H7 7.53km
-
Pioneer Petroleums
7445 Kingston Road, Scarborough, ON M1B 5S3 0.26km -
Shell
6731 Kingston Rd, Toronto, ON M1B 1G9 0.63km -
Classic Fireplace and BBQ Store
65 Rylander Boulevard, Scarborough, ON M1B 5M5 0.68km
-
Cineplex Odeon
785 Milner Avenue, Toronto, ON M1B 3C3 4.79km -
Cineplex Odeon Corporation
785 Milner Avenue, Scarborough, ON M1B 3C3 4.79km -
Cineplex Cinemas Pickering and VIP
1355 Kingston Rd, Pickering, ON L1V 1B8 5.83km
-
Pickering Public Library
Petticoat Creek Branch, Kingston Road, Pickering, ON 1.93km -
Port Union Library
5450 Lawrence Ave E, Toronto, ON M1C 3B2 2.46km -
Toronto Public Library - Highland Creek
3550 Ellesmere Road, Toronto, ON M1C 4Y6 2.8km
-
Rouge Valley Health System - Rouge Valley Centenary
2867 Ellesmere Road, Scarborough, ON M1E 4B9 5.39km -
Scarborough Health Network
3050 Lawrence Avenue E, Scarborough, ON M1P 2T7 9.65km -
Ellesmere X-Ray Associates
Whites Road Clinic, 650 Kingston Road, Unit 2, Bldg C, Pickering, ON L1V 3N7 2.73km
-
Rouge National Urban Park
Zoo Rd, Toronto ON M1B 5W8 2.85km -
Amberlea Park
ON 2.99km -
Port Union Village Common Park
105 Bridgend St, Toronto ON M9C 2Y2 2.91km
-
RBC Royal Bank
3570 Lawrence Ave E, Toronto ON M1G 0A3 7.96km -
RBC Royal Bank
111 Grangeway Ave, Scarborough ON M1H 3E9 8.96km -
RBC Royal Bank
320 Harwood Ave S (Hardwood And Bayly), Ajax ON L1S 2J1 11.11km
- 3 bath
- 4 bed
- 2000 sqft
29 Feagan Drive, Toronto, Ontario • M1C 3B6 • Centennial Scarborough
- 4 bath
- 4 bed
- 2500 sqft
89 Invermarge Drive, Toronto, Ontario • M1C 3E8 • Centennial Scarborough
- 4 bath
- 4 bed
- 2000 sqft
393 BROOKRIDGE Gate North, Pickering, Ontario • L1V 4P3 • Rougemount
- 4 bath
- 4 bed
- 2500 sqft
441 Broadgreen Street, Pickering, Ontario • L1W 3H6 • West Shore
- 4 bath
- 4 bed
- 3000 sqft
1093 Rouge Valley Drive, Pickering, Ontario • L1V 5R7 • Rougemount
- 4 bath
- 4 bed
- 2000 sqft
62 Devonridge Crescent, Toronto, Ontario • M1C 5B1 • Highland Creek














