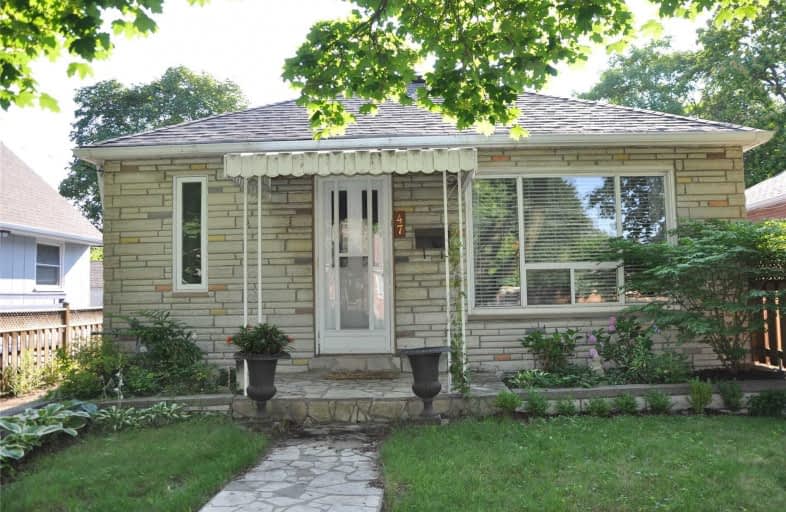
École intermédiaire École élémentaire Micheline-Saint-Cyr
Elementary: Public
1.63 km
St Josaphat Catholic School
Elementary: Catholic
1.63 km
Lanor Junior Middle School
Elementary: Public
0.70 km
Christ the King Catholic School
Elementary: Catholic
1.50 km
Sir Adam Beck Junior School
Elementary: Public
0.28 km
James S Bell Junior Middle School
Elementary: Public
1.94 km
Peel Alternative South
Secondary: Public
2.70 km
Etobicoke Year Round Alternative Centre
Secondary: Public
3.30 km
Peel Alternative South ISR
Secondary: Public
2.70 km
St Paul Secondary School
Secondary: Catholic
3.44 km
Lakeshore Collegiate Institute
Secondary: Public
2.47 km
Gordon Graydon Memorial Secondary School
Secondary: Public
2.72 km



