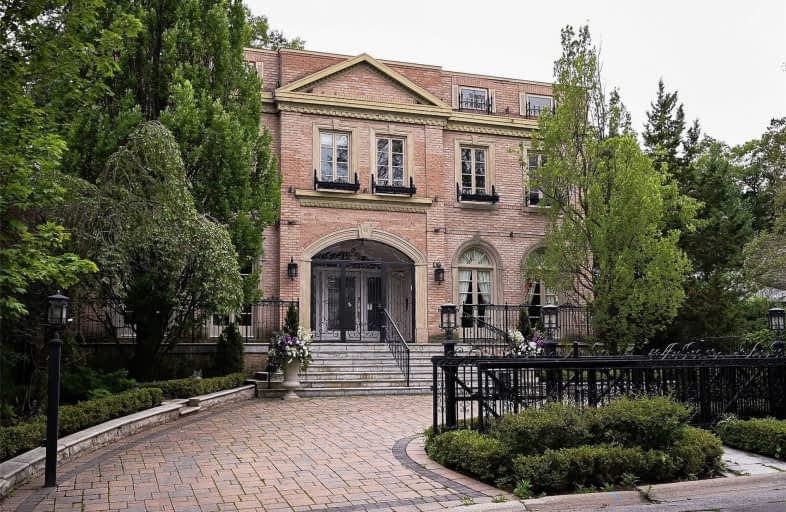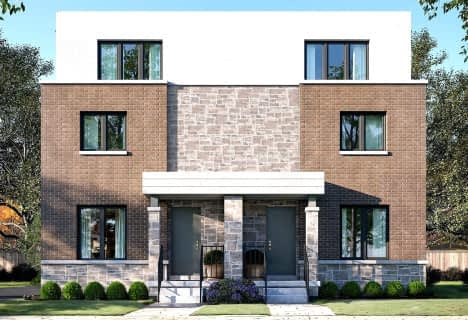Sold on Aug 12, 2021
Note: Property is not currently for sale or for rent.

-
Type: Detached
-
Style: 2-Storey
-
Size: 5000 sqft
-
Lot Size: 70.01 x 290 Feet
-
Age: No Data
-
Taxes: $23,383 per year
-
Days on Site: 29 Days
-
Added: Jul 14, 2021 (4 weeks on market)
-
Updated:
-
Last Checked: 3 months ago
-
MLS®#: C5307156
-
Listed By: Engel & volkers toronto central, brokerage
This Magnificent Home Epitomizes The Attention To Detail. The Grand Front Entrance Opens To The Breathtaking Two Storey Foyer With A Sweeping Curved Staircase. This Stately Beauty Is Ideal For Entertaining With Spacious Room Sizes. Masterfully Crafted Inlaid Flooring, Ornate Mouldings, Classic Pillars, Stunning Archways, Iron Railings, Skylights, Coffered Ceilings, All Tastefully Executed On This Awe Inspiring Ravine Setting On A Quiet Cul-De-Sac.
Extras
Gourmet Double Kitchen, Stunning Formal Dining Room With Fireplace, Handcrafted Wood-Panelled Library, Elevator, Nanny Suite, Indoor Pool, Spa/Sauna, 5-Car Underground Garage With A Gated Circular Drive. Exceptional Lot Size 10' X 290'
Property Details
Facts for 47 Timberlane Drive, Toronto
Status
Days on Market: 29
Last Status: Sold
Sold Date: Aug 12, 2021
Closed Date: Oct 20, 2021
Expiry Date: Oct 31, 2021
Sold Price: $4,400,000
Unavailable Date: Aug 12, 2021
Input Date: Jul 14, 2021
Prior LSC: Listing with no contract changes
Property
Status: Sale
Property Type: Detached
Style: 2-Storey
Size (sq ft): 5000
Area: Toronto
Community: Lansing-Westgate
Availability Date: Immediate/Tba
Inside
Bedrooms: 7
Bedrooms Plus: 1
Bathrooms: 9
Kitchens: 1
Kitchens Plus: 1
Rooms: 17
Den/Family Room: Yes
Air Conditioning: Central Air
Fireplace: Yes
Laundry Level: Upper
Central Vacuum: Y
Washrooms: 9
Building
Basement: Fin W/O
Heat Type: Forced Air
Heat Source: Gas
Exterior: Brick
Elevator: Y
Water Supply: Municipal
Special Designation: Unknown
Parking
Driveway: Circular
Garage Spaces: 5
Garage Type: Built-In
Covered Parking Spaces: 4
Total Parking Spaces: 9
Fees
Tax Year: 2021
Tax Legal Description: Pt Lt 20 Pl 4580
Taxes: $23,383
Land
Cross Street: Bathurst Street & Yo
Municipality District: Toronto C07
Fronting On: South
Pool: Indoor
Sewer: Sewers
Lot Depth: 290 Feet
Lot Frontage: 70.01 Feet
Additional Media
- Virtual Tour: https://www.winsold.com/tour/87879
Rooms
Room details for 47 Timberlane Drive, Toronto
| Type | Dimensions | Description |
|---|---|---|
| Living Main | 4.20 x 5.12 | Hardwood Floor |
| Study Main | 5.83 x 4.85 | Hardwood Floor |
| Other Main | 7.12 x 10.03 | Hardwood Floor, Spiral Stairs |
| Sitting Main | 10.90 x 5.06 | Hardwood Floor |
| Dining Main | 6.23 x 4.79 | Hardwood Floor |
| Family Main | 5.29 x 7.19 | Hardwood Floor, Fireplace |
| Kitchen Main | 6.60 x 6.81 | Hardwood Floor |
| Master 2nd | 4.83 x 7.20 | W/I Closet, 6 Pc Ensuite, Hardwood Floor |
| 2nd Br 2nd | 3.66 x 5.06 | Broadloom |
| 3rd Br 2nd | 3.67 x 3.67 | Broadloom |
| 4th Br 2nd | 3.75 x 4.36 | Broadloom |
| Rec Lower | 14.30 x 10.47 | Sauna, Combined W/Great Rm, W/O To Yard |
| XXXXXXXX | XXX XX, XXXX |
XXXX XXX XXXX |
$X,XXX,XXX |
| XXX XX, XXXX |
XXXXXX XXX XXXX |
$X,XXX,XXX | |
| XXXXXXXX | XXX XX, XXXX |
XXXXXXX XXX XXXX |
|
| XXX XX, XXXX |
XXXXXX XXX XXXX |
$X,XXX,XXX | |
| XXXXXXXX | XXX XX, XXXX |
XXXXXXX XXX XXXX |
|
| XXX XX, XXXX |
XXXXXX XXX XXXX |
$X,XXX,XXX | |
| XXXXXXXX | XXX XX, XXXX |
XXXXXXX XXX XXXX |
|
| XXX XX, XXXX |
XXXXXX XXX XXXX |
$X,XXX,XXX | |
| XXXXXXXX | XXX XX, XXXX |
XXXXXXX XXX XXXX |
|
| XXX XX, XXXX |
XXXXXX XXX XXXX |
$X,XXX,XXX |
| XXXXXXXX XXXX | XXX XX, XXXX | $4,400,000 XXX XXXX |
| XXXXXXXX XXXXXX | XXX XX, XXXX | $4,770,000 XXX XXXX |
| XXXXXXXX XXXXXXX | XXX XX, XXXX | XXX XXXX |
| XXXXXXXX XXXXXX | XXX XX, XXXX | $4,499,900 XXX XXXX |
| XXXXXXXX XXXXXXX | XXX XX, XXXX | XXX XXXX |
| XXXXXXXX XXXXXX | XXX XX, XXXX | $2,800,000 XXX XXXX |
| XXXXXXXX XXXXXXX | XXX XX, XXXX | XXX XXXX |
| XXXXXXXX XXXXXX | XXX XX, XXXX | $4,999,900 XXX XXXX |
| XXXXXXXX XXXXXXX | XXX XX, XXXX | XXX XXXX |
| XXXXXXXX XXXXXX | XXX XX, XXXX | $5,099,900 XXX XXXX |

Cameron Public School
Elementary: PublicArmour Heights Public School
Elementary: PublicSummit Heights Public School
Elementary: PublicSt Robert Catholic School
Elementary: CatholicSt Margaret Catholic School
Elementary: CatholicDublin Heights Elementary and Middle School
Elementary: PublicCardinal Carter Academy for the Arts
Secondary: CatholicJohn Polanyi Collegiate Institute
Secondary: PublicLoretto Abbey Catholic Secondary School
Secondary: CatholicWilliam Lyon Mackenzie Collegiate Institute
Secondary: PublicNorthview Heights Secondary School
Secondary: PublicEarl Haig Secondary School
Secondary: Public- 16 bath
- 12 bed
- 5000 sqft
46 Touraine Avenue, Toronto, Ontario • M3H 1R3 • Clanton Park
- 16 bath
- 12 bed
- 5000 sqft
54 Touraine Avenue, Toronto, Ontario • M3H 1R3 • Clanton Park




