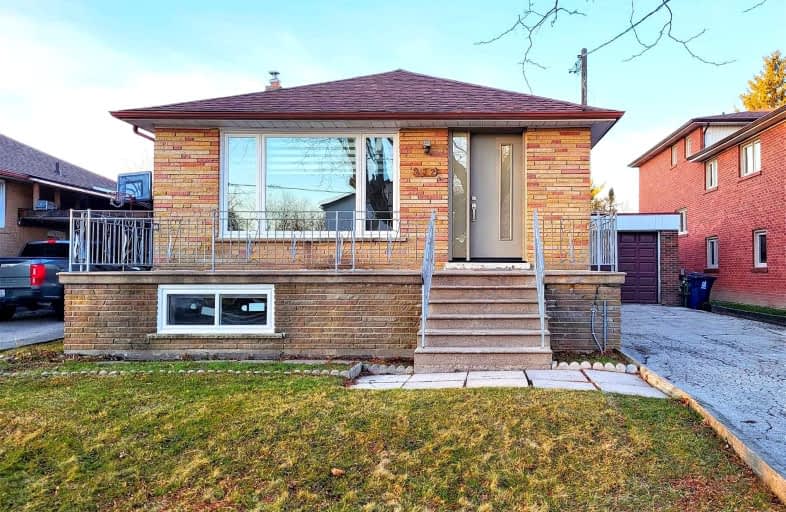
Fisherville Senior Public School
Elementary: Public
2.05 km
St Antoine Daniel Catholic School
Elementary: Catholic
1.42 km
Churchill Public School
Elementary: Public
1.08 km
Willowdale Middle School
Elementary: Public
1.11 km
Yorkview Public School
Elementary: Public
0.76 km
St Robert Catholic School
Elementary: Catholic
1.90 km
North West Year Round Alternative Centre
Secondary: Public
2.12 km
Drewry Secondary School
Secondary: Public
2.71 km
ÉSC Monseigneur-de-Charbonnel
Secondary: Catholic
2.56 km
Cardinal Carter Academy for the Arts
Secondary: Catholic
2.36 km
William Lyon Mackenzie Collegiate Institute
Secondary: Public
2.33 km
Northview Heights Secondary School
Secondary: Public
1.09 km














