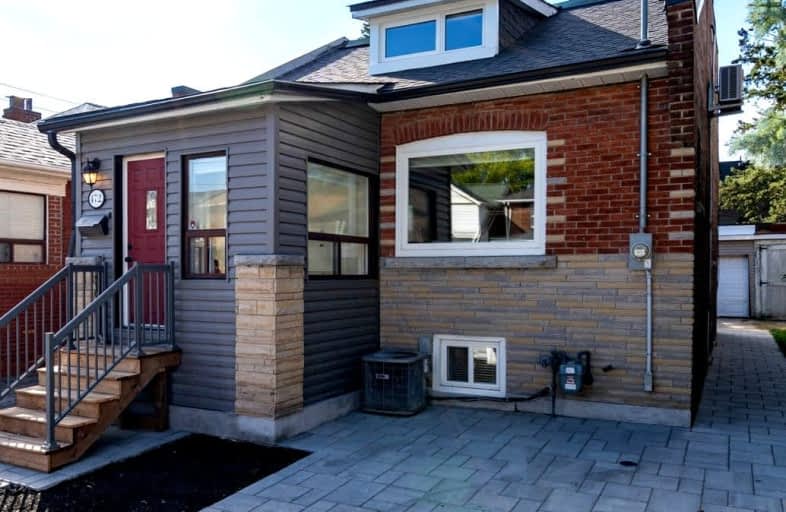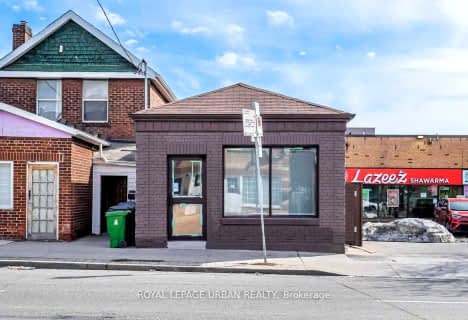Very Walkable
- Most errands can be accomplished on foot.
Excellent Transit
- Most errands can be accomplished by public transportation.
Very Bikeable
- Most errands can be accomplished on bike.

King George Junior Public School
Elementary: PublicSt James Catholic School
Elementary: CatholicWarren Park Junior Public School
Elementary: PublicGeorge Syme Community School
Elementary: PublicJames Culnan Catholic School
Elementary: CatholicHumbercrest Public School
Elementary: PublicFrank Oke Secondary School
Secondary: PublicThe Student School
Secondary: PublicUrsula Franklin Academy
Secondary: PublicRunnymede Collegiate Institute
Secondary: PublicWestern Technical & Commercial School
Secondary: PublicHumberside Collegiate Institute
Secondary: Public-
Cafe Santorini
425 Jane St, Toronto, ON M6S 3Z7 0.2km -
Fiddler's Dell Bar & Grill
781 Annette Street, Toronto, ON M6S 2E4 0.3km -
The Cat Pub & Eatery
3513 Dundas Street W, Toronto, ON M6S 2S6 0.57km
-
Java Joe's
399 Jane St, Toronto, ON M6S 3Z6 0.26km -
Gigli Caffe
399 Jane Street, Toronto, ON M6S 2E2 0.26km -
Coffee Culture Café & Eatery
399 Jane St., Toronto, ON M6S 3Z6 0.26km
-
The Motion Room
3431 Dundas Street W, Toronto, ON M6S 2S4 0.62km -
Orangetheory Fitness Bloor West
2480 Bloor St West, Toronto, ON M6S 0A1 1.37km -
F45 Training Lambton-Kingsway
4158 Dundas Street W, Etobicoke, ON M8X 1X3 1.58km
-
Lingeman I D A Pharmacy
411 Jane Street, Toronto, ON M6S 3Z6 0.23km -
Lingeman Ida Pharmacy
411 Jane Street, Toronto, ON M6S 3Z6 0.23km -
Shoppers Drug Mart
3446 Dundas Street W, Toronto, ON M6S 2S1 0.63km
-
Cafe Santorini
425 Jane St, Toronto, ON M6S 3Z7 0.2km -
Mad Mexican
405 Jane Street, Toronto, ON M6S 2E2 0.24km -
Ketodelia Keto Bistro & Bakery
403 Jane Street, Baby Point Village, Toronto, ON M6S 2E2 0.25km
-
Stock Yards Village
1980 St. Clair Avenue W, Toronto, ON M6N 4X9 1.99km -
Toronto Stockyards
590 Keele Street, Toronto, ON M6N 3E7 2.11km -
Humbertown Shopping Centre
270 The Kingsway, Etobicoke, ON M9A 3T7 2.4km
-
FreshCo
3400 Dundas Street W, York, ON M6S 2S1 0.73km -
Loblaws
3671 Dundas Street W, Toronto, ON M6S 2T3 0.75km -
Scarlett Convenience
36 Scarlett Rd, York, ON M6N 4K1 1.21km
-
The Beer Store
3524 Dundas St W, York, ON M6S 2S1 0.63km -
LCBO - Dundas and Jane
3520 Dundas St W, Dundas and Jane, York, ON M6S 2S1 0.63km -
LCBO
2180 Bloor Street W, Toronto, ON M6S 1N3 1.55km
-
Karmann Fine Cars
2620 Saint Clair Avenue W, Toronto, ON M6N 1M1 0.8km -
Cango
2580 St Clair Avenue W, Toronto, ON M6N 1L9 0.8km -
Marsh's Stoves & Fireplaces
3322 Dundas Street W, Toronto, ON M6P 2A4 0.91km
-
Kingsway Theatre
3030 Bloor Street W, Toronto, ON M8X 1C4 2.36km -
Revue Cinema
400 Roncesvalles Ave, Toronto, ON M6R 2M9 3.25km -
Cineplex Cinemas Queensway and VIP
1025 The Queensway, Etobicoke, ON M8Z 6C7 4.89km
-
Jane Dundas Library
620 Jane Street, Toronto, ON M4W 1A7 0.57km -
Runnymede Public Library
2178 Bloor Street W, Toronto, ON M6S 1M8 1.57km -
Swansea Memorial Public Library
95 Lavinia Avenue, Toronto, ON M6S 3H9 1.71km
-
St Joseph's Health Centre
30 The Queensway, Toronto, ON M6R 1B5 3.88km -
Humber River Regional Hospital
2175 Keele Street, York, ON M6M 3Z4 4.29km -
Toronto Rehabilitation Institute
130 Av Dunn, Toronto, ON M6K 2R6 5.35km
- 2 bath
- 2 bed
- 700 sqft
698 Old Weston Road West, Toronto, Ontario • M6N 3B8 • Keelesdale-Eglinton West
- 2 bath
- 3 bed
- 1100 sqft
914 Royal York Road, Toronto, Ontario • M8Y 2V7 • Stonegate-Queensway
- 3 bath
- 3 bed
- 1500 sqft
45 Rutland Street, Toronto, Ontario • M6N 5G1 • Weston-Pellam Park
- 3 bath
- 3 bed
- 1100 sqft
72 Rockcliffe Boulevard, Toronto, Ontario • M6N 4R5 • Rockcliffe-Smythe














