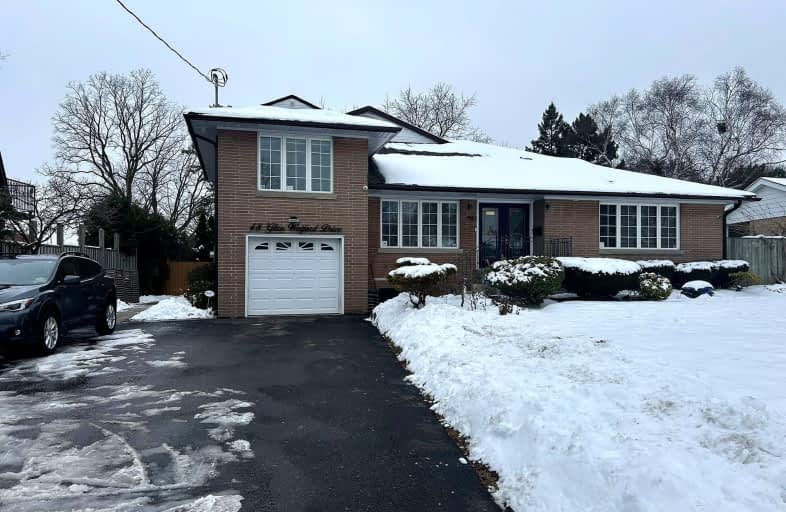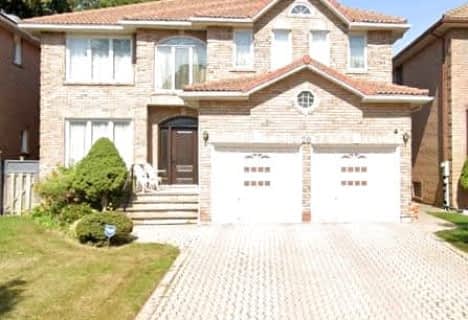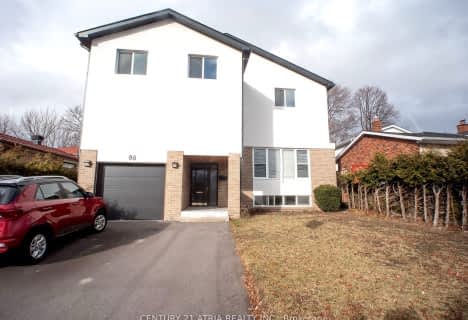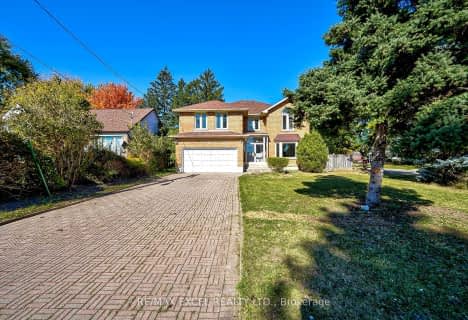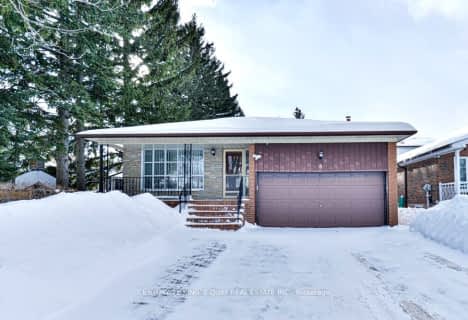Very Walkable
- Most errands can be accomplished on foot.
Good Transit
- Some errands can be accomplished by public transportation.
Bikeable
- Some errands can be accomplished on bike.

St Bartholomew Catholic School
Elementary: CatholicChartland Junior Public School
Elementary: PublicAgincourt Junior Public School
Elementary: PublicHenry Kelsey Senior Public School
Elementary: PublicNorth Agincourt Junior Public School
Elementary: PublicSir Alexander Mackenzie Senior Public School
Elementary: PublicDelphi Secondary Alternative School
Secondary: PublicMsgr Fraser-Midland
Secondary: CatholicSir William Osler High School
Secondary: PublicFrancis Libermann Catholic High School
Secondary: CatholicAlbert Campbell Collegiate Institute
Secondary: PublicAgincourt Collegiate Institute
Secondary: Public-
Iroquois Park
295 Chartland Blvd S (at McCowan Rd), Scarborough ON M1S 3L7 1.68km -
Highland Heights Park
30 Glendower Circt, Toronto ON M1T 2Z2 1.84km -
Birkdale Ravine
1100 Brimley Rd, Scarborough ON M1P 3X9 3.27km
-
CIBC
2359 Brimley Rd (at Huntingwood Dr.), Scarborough ON M1S 3L6 0.93km -
TD Bank Financial Group
26 William Kitchen Rd (at Kennedy Rd), Scarborough ON M1P 5B7 1.98km -
TD Bank Financial Group
3477 Sheppard Ave E (at Aragon Ave), Scarborough ON M1T 3K6 2.36km
- 4 bath
- 6 bed
96 Invergordon Avenue East, Toronto, Ontario • M1S 2Z2 • Agincourt South-Malvern West
- 4 bath
- 5 bed
- 3500 sqft
66 Dempster Street, Toronto, Ontario • M1T 2T5 • Tam O'Shanter-Sullivan
- 4 bath
- 4 bed
8 Scotland Road, Toronto, Ontario • M1S 1L6 • Agincourt South-Malvern West
