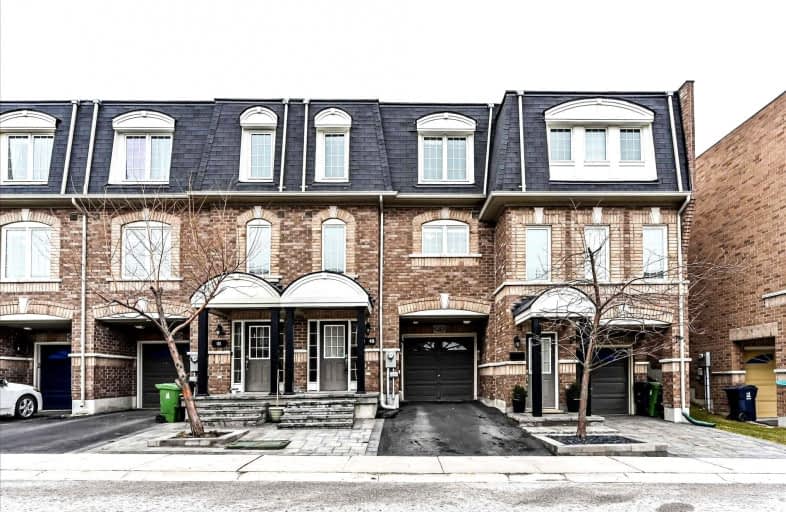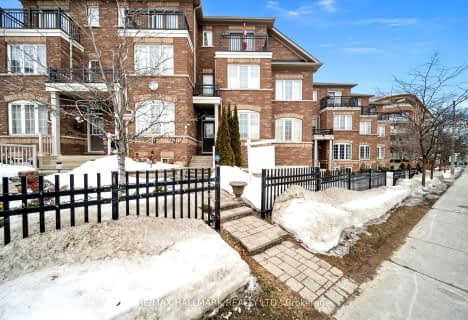

George P Mackie Junior Public School
Elementary: PublicScarborough Village Public School
Elementary: PublicSt Ursula Catholic School
Elementary: CatholicElizabeth Simcoe Junior Public School
Elementary: PublicSt Boniface Catholic School
Elementary: CatholicCedar Drive Junior Public School
Elementary: PublicÉSC Père-Philippe-Lamarche
Secondary: CatholicNative Learning Centre East
Secondary: PublicMaplewood High School
Secondary: PublicR H King Academy
Secondary: PublicCedarbrae Collegiate Institute
Secondary: PublicSir Wilfrid Laurier Collegiate Institute
Secondary: Public- 3 bath
- 3 bed
- 1500 sqft
70 Jeremiah Lane, Toronto, Ontario • M1J 0A4 • Scarborough Village



