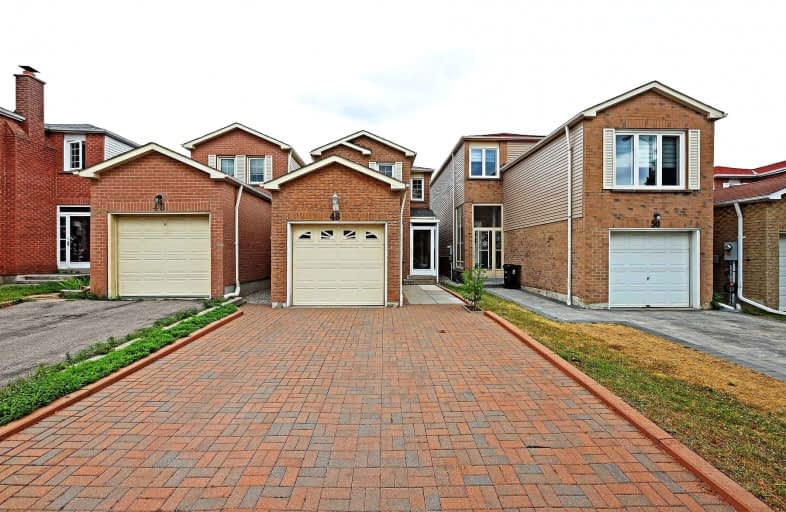
3D Walkthrough

The Divine Infant Catholic School
Elementary: Catholic
0.85 km
École élémentaire Laure-Rièse
Elementary: Public
0.55 km
Agnes Macphail Public School
Elementary: Public
0.91 km
Prince of Peace Catholic School
Elementary: Catholic
0.24 km
Banting and Best Public School
Elementary: Public
0.17 km
Wilclay Public School
Elementary: Public
0.68 km
Delphi Secondary Alternative School
Secondary: Public
3.04 km
Msgr Fraser-Midland
Secondary: Catholic
3.00 km
Francis Libermann Catholic High School
Secondary: Catholic
2.33 km
Father Michael McGivney Catholic Academy High School
Secondary: Catholic
2.47 km
Albert Campbell Collegiate Institute
Secondary: Public
2.08 km
Middlefield Collegiate Institute
Secondary: Public
2.36 km












