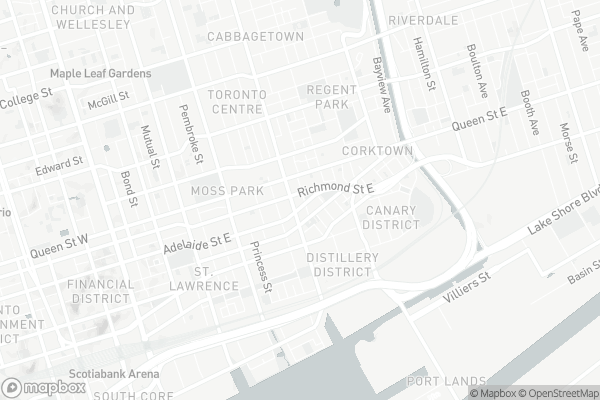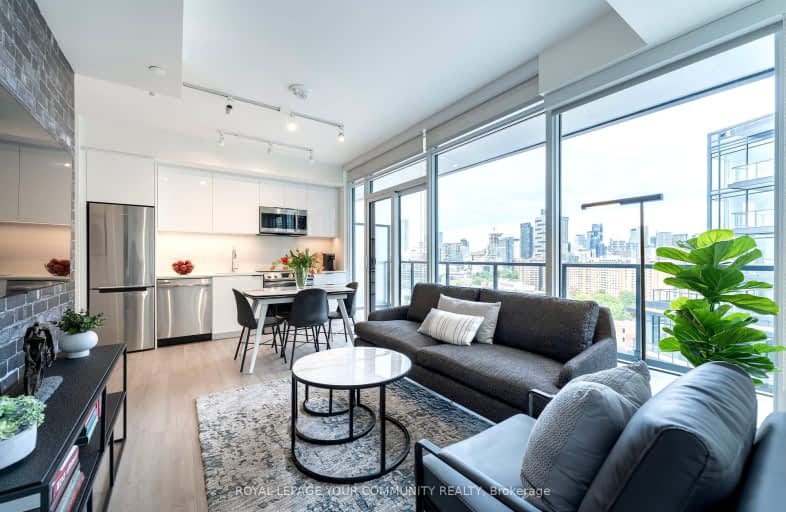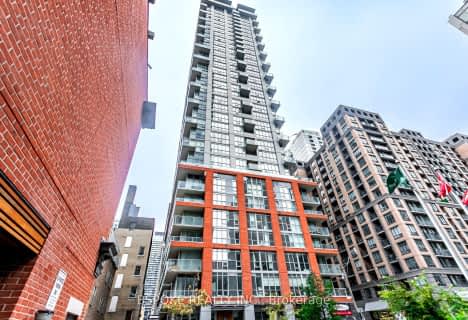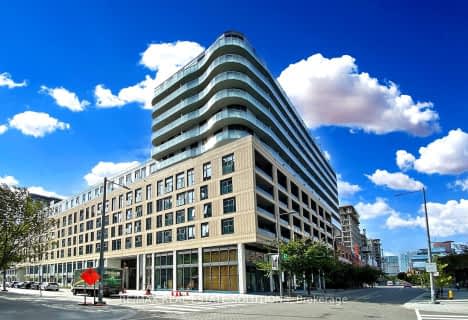Walker's Paradise
- Daily errands do not require a car.
Rider's Paradise
- Daily errands do not require a car.
Biker's Paradise
- Daily errands do not require a car.

St Michael Catholic School
Elementary: CatholicSt Paul Catholic School
Elementary: CatholicÉcole élémentaire Gabrielle-Roy
Elementary: PublicMarket Lane Junior and Senior Public School
Elementary: PublicNelson Mandela Park Public School
Elementary: PublicLord Dufferin Junior and Senior Public School
Elementary: PublicMsgr Fraser College (St. Martin Campus)
Secondary: CatholicInglenook Community School
Secondary: PublicSt Michael's Choir (Sr) School
Secondary: CatholicSEED Alternative
Secondary: PublicCollège français secondaire
Secondary: PublicJarvis Collegiate Institute
Secondary: Public-
Henrietta Lane
394 King Street E, Toronto, ON M5A 1K9 0.16km -
Adda Bistro
366 Queen St East, Toronto, ON M5A 1T1 0.18km -
Dominion Pub and Kitchen
500 Queen Street E, Toronto, ON M5A 1T7 0.44km
-
Mos Mos Coffee
517 Richmond Street E, Staples, Toronto, ON M5A 2W7 0.11km -
Tandem Coffee
368 King Street E, Toronto, ON M5A 1K9 0.12km -
Henrietta Lane
394 King Street E, Toronto, ON M5A 1K9 0.16km
-
GoodLife Fitness
111 Wellington St W, Toronto, ON M5J 2S6 1.83km -
Fit Factory Fitness
373 King Street West, Toronto, ON M5V 1K1 2.59km -
GoodLife Fitness
80 Bloor Street W, Toronto, ON M5S 2V1 2.77km
-
Shoppers Drug Mart
351 Queen St E, Toronto, ON M5A 1T2 0.15km -
Moss Park Pharmacy
325 Queen Street E, Toronto, ON M5A 1S9 0.2km -
St. Lawrence Pharmacy
126 Lower Sherbourne Street, Toronto, ON M5A 4J4 0.66km
-
241 Pizza
142 Parliament Street, Toronto, ON M5A 2Z1 0.09km -
Mos Mos Coffee
517 Richmond Street E, Staples, Toronto, ON M5A 2W7 0.11km -
Reyna on King
354 King Street East, Toronto, ON M5A 1K9 0.12km
-
The Cadillac Fairview Corporation Limited
20 Queen Street W, Toronto, ON M5H 3R3 1.41km -
CF Toronto Eaton Centre
220 Yonge St, Toronto, ON M5B 2H1 1.41km -
Brookfield Place
181 Bay Street, Toronto, ON M5J 2T3 1.42km
-
Luciano's No Frills
200 Front Street E, Toronto, ON M5A 1E7 0.41km -
Select Fine Food
323 Richmond St E, Toronto, ON M5A 4R3 0.4km -
FreshCo
325 Parliament Street, Toronto, ON M5A 2Z3 0.64km
-
LCBO
222 Front Street E, Toronto, ON M5A 1E7 0.42km -
LCBO - St. Lawrence Market
87 Front Street E, Toronto, ON M5E 1B8 0.96km -
LCBO
Queens Quay, 2 Cooper Street, Toronto, ON M5E 0B8 1.39km
-
Shell
548 Richmond Street E, Toronto, ON M5A 1R5 0.07km -
Volkswagen Downtown
550 Adelaide Street East, Toronto, ON M5A 1N7 0.13km -
Advantage Car & Truck Rentals
431 Queen Street E, Toronto, ON M5A 1T5 0.28km
-
Nightwood Theatre
55 Mill Street, Toronto, ON M5A 3C4 0.58km -
Imagine Cinemas Market Square
80 Front Street E, Toronto, ON M5E 1T4 0.95km -
Cineplex Cinemas Yonge-Dundas and VIP
10 Dundas Street E, Suite 402, Toronto, ON M5B 2G9 1.43km
-
Toronto Public Library - Parliament Street Branch
269 Gerrard Street East, Toronto, ON M5A 2G1 0.92km -
Queen/Saulter Public Library
765 Queen Street E, Toronto, ON M4M 1H3 1.37km -
Ryerson University Student Learning Centre
341 Yonge Street, Toronto, ON M5B 1S1 1.49km
-
St. Michael's Hospital Fracture Clinic
30 Bond Street, Toronto, ON M5B 1W8 1.17km -
St Michael's Hospital
30 Bond Street, Toronto, ON M5B 1W8 1.18km -
Li Ka Shing Knowledge Institute
209 Victoria Street, Toronto, ON M5B 1T8 1.25km
-
Underpass Park
Eastern Ave (Richmond St.), Toronto ON M8X 1V9 0.71km -
David Crombie Park
at Lower Sherbourne St, Toronto ON 0.74km -
Sherbourne Common
Lower Sherbourne St (at Queens Quay E), Toronto ON M5A 1B4 0.99km
-
Scotiabank
44 King St W, Toronto ON M5H 1H1 1.48km -
CIBC
81 Bay St (at Lake Shore Blvd. W.), Toronto ON M5J 0E7 1.6km -
RBC Royal Bank
101 Dundas St W (at Bay St), Toronto ON M5G 1C4 1.69km
For Sale
For Rent
More about this building
View 48 Power Street, Toronto- 2 bath
- 2 bed
- 800 sqft
2104-126 Simcoe Street, Toronto, Ontario • M5H 4E6 • Waterfront Communities C01
- 2 bath
- 3 bed
- 900 sqft
1606-55 Charles Street East, Toronto, Ontario • M4Y 0J1 • Church-Yonge Corridor
- 2 bath
- 2 bed
- 700 sqft
1105-425 Front Street East, Toronto, Ontario • M5A 0X2 • Waterfront Communities C08
- 2 bath
- 3 bed
- 1000 sqft
4203-15 Mercer Street, Toronto, Ontario • M5V 1H2 • Waterfront Communities C01
- 2 bath
- 3 bed
- 700 sqft
4509-8 Widmer Street, Toronto, Ontario • M5V 0W6 • Waterfront Communities C01
- 2 bath
- 2 bed
- 800 sqft
2907-12 YORK Street, Toronto, Ontario • M5J 0A9 • Waterfront Communities C01
- 2 bath
- 2 bed
- 800 sqft
5803-10 york Street, Toronto, Ontario • M5J 0E1 • Waterfront Communities C01
- 2 bath
- 2 bed
- 600 sqft
4001-319 Jarvis Street, Toronto, Ontario • M5B 2C2 • Church-Yonge Corridor
- 2 bath
- 2 bed
- 900 sqft
1105-15 Queens Quay East, Toronto, Ontario • M5E 0C5 • Waterfront Communities C01
- 2 bath
- 2 bed
- 700 sqft
304-50 Wellesley Street East, Toronto, Ontario • M4Y 1G2 • Church-Yonge Corridor
- 2 bath
- 3 bed
- 800 sqft
3829-28 Widmer Street, Toronto, Ontario • M5V 0T2 • Waterfront Communities C01
- 2 bath
- 2 bed
- 700 sqft
2205-38 Widmer Street, Toronto, Ontario • M5V 2E9 • Waterfront Communities C01














