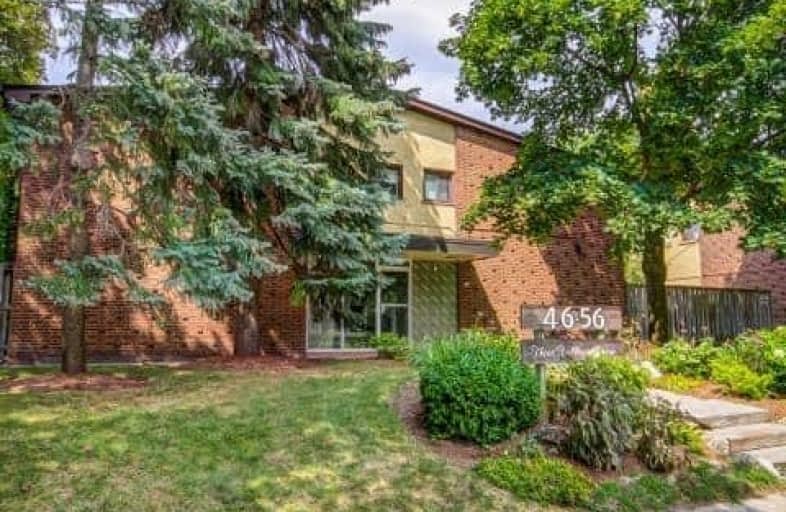Car-Dependent
- Most errands require a car.
39
/100
Good Transit
- Some errands can be accomplished by public transportation.
55
/100
Somewhat Bikeable
- Most errands require a car.
37
/100

Rene Gordon Health and Wellness Academy
Elementary: Public
1.18 km
Cassandra Public School
Elementary: Public
0.60 km
Ranchdale Public School
Elementary: Public
0.89 km
Three Valleys Public School
Elementary: Public
0.32 km
Donview Middle School
Elementary: Public
1.37 km
Milne Valley Middle School
Elementary: Public
0.80 km
Caring and Safe Schools LC2
Secondary: Public
2.39 km
Parkview Alternative School
Secondary: Public
2.42 km
George S Henry Academy
Secondary: Public
1.44 km
Don Mills Collegiate Institute
Secondary: Public
1.84 km
Senator O'Connor College School
Secondary: Catholic
1.43 km
Victoria Park Collegiate Institute
Secondary: Public
1.13 km
-
Broadlands Park
16 Castlegrove Blvd, Toronto ON 1.15km -
Sunnybrook Park
Eglinton Ave E (at Leslie St), Toronto ON 3.72km -
Maureen Parkette
Ambrose Rd (Maureen Drive), Toronto ON M2K 2W5 3.77km
-
Scotiabank
1500 Don Mills Rd (York Mills), Toronto ON M3B 3K4 1.15km -
TD Bank
2135 Victoria Park Ave (at Ellesmere Avenue), Scarborough ON M1R 0G1 1.69km -
TD Bank Financial Group
15 Clock Tower Rd (Shops at Don Mills), Don Mills ON M3C 0E1 2.25km
More about this building
View 48 Three Valleys Drive, Toronto

