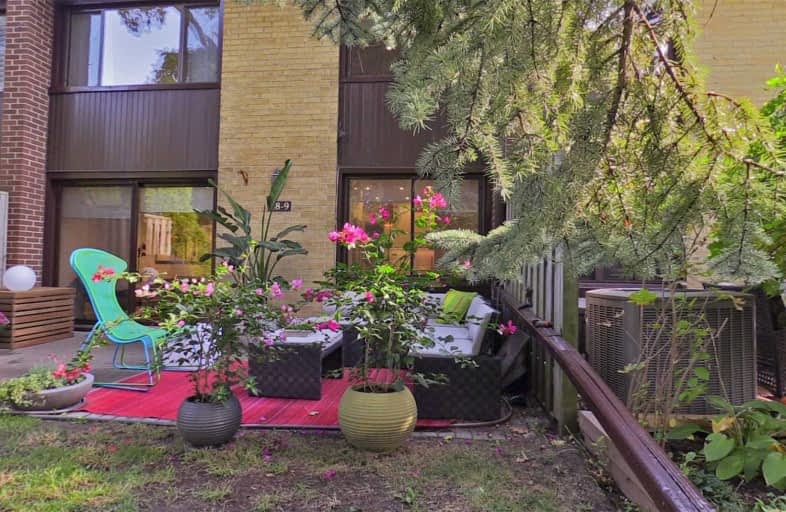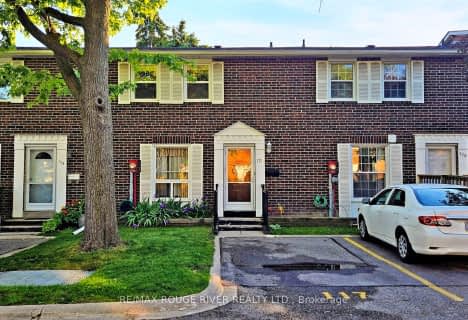Car-Dependent
- Most errands require a car.
Good Transit
- Some errands can be accomplished by public transportation.
Somewhat Bikeable
- Most errands require a car.

Rene Gordon Health and Wellness Academy
Elementary: PublicCassandra Public School
Elementary: PublicRanchdale Public School
Elementary: PublicThree Valleys Public School
Elementary: PublicDonview Middle School
Elementary: PublicMilne Valley Middle School
Elementary: PublicCaring and Safe Schools LC2
Secondary: PublicParkview Alternative School
Secondary: PublicGeorge S Henry Academy
Secondary: PublicDon Mills Collegiate Institute
Secondary: PublicSenator O'Connor College School
Secondary: CatholicVictoria Park Collegiate Institute
Secondary: Public-
Broadlands Park
16 Castlegrove Blvd, Toronto ON 1.15km -
Sunnybrook Park
Eglinton Ave E (at Leslie St), Toronto ON 3.72km -
Maureen Parkette
Ambrose Rd (Maureen Drive), Toronto ON M2K 2W5 3.77km
-
Scotiabank
1500 Don Mills Rd (York Mills), Toronto ON M3B 3K4 1.15km -
TD Bank
2135 Victoria Park Ave (at Ellesmere Avenue), Scarborough ON M1R 0G1 1.69km -
TD Bank Financial Group
15 Clock Tower Rd (Shops at Don Mills), Don Mills ON M3C 0E1 2.25km
More about this building
View 48 Three Valleys Drive, Toronto- 2 bath
- 3 bed
- 1000 sqft
117-70 Cass Avenue, Toronto, Ontario • M1T 3P9 • Tam O'Shanter-Sullivan





