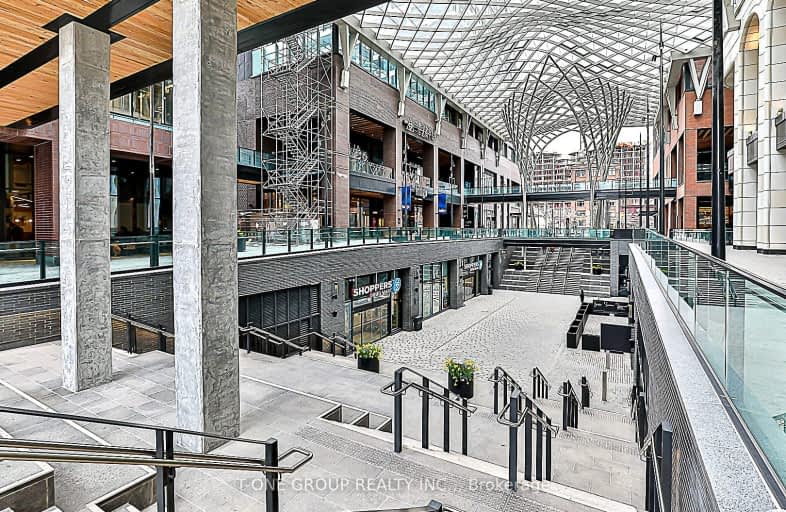Car-Dependent
- Most errands require a car.
Rider's Paradise
- Daily errands do not require a car.
Biker's Paradise
- Daily errands do not require a car.

Downtown Vocal Music Academy of Toronto
Elementary: PublicALPHA Alternative Junior School
Elementary: PublicOgden Junior Public School
Elementary: PublicThe Waterfront School
Elementary: PublicSt Mary Catholic School
Elementary: CatholicRyerson Community School Junior Senior
Elementary: PublicOasis Alternative
Secondary: PublicCity School
Secondary: PublicSubway Academy II
Secondary: PublicHeydon Park Secondary School
Secondary: PublicContact Alternative School
Secondary: PublicCentral Technical School
Secondary: Public-
Craziverse
15 Iceboat Terrace, Toronto 0.18km -
Fresh & Wild Food Market
69 Spadina Avenue, Toronto 0.45km -
Rabba Fine Foods
361 Front Street West, Toronto 0.5km
-
Marben
488 Wellington Street West, Toronto 0.16km -
The Wine Shop
22 Fort York Boulevard, Toronto 0.32km -
LCBO
49 Spadina Avenue, Toronto 0.32km
-
The Copp Clark Co
Wellington Street West, Toronto 0.16km -
Marben
488 Wellington Street West, Toronto 0.16km -
Rōdie
488 Wellington Street West, Toronto 0.18km
-
Goppion Caffetteria
60 Fort York Boulevard, Toronto 0.24km -
Kid Play Cafe
66 Fort York Boulevard, Toronto 0.26km -
Bobo Tea & Juice
62 Fort York Boulevard, Toronto 0.26km
-
BMO Bank of Montreal
26 Fort York Boulevard, Toronto 0.3km -
RBC Royal Bank
6 Fort York Boulevard, Toronto 0.34km -
CIBC Branch (Cash at ATM only)
1 Fort York Boulevard, Toronto 0.38km
-
Shell
38 Spadina Avenue, Toronto 0.31km -
Petro-Canada
55 Spadina Avenue, Toronto 0.38km -
Esso
553 Lake Shore Boulevard West, Toronto 0.69km
-
REAL ESTATE YOGI
21 Iceboat Terrace, Toronto 0.2km -
F45 Training King West
67A Portland Street, Toronto 0.22km -
Spark Pilates
66 Portland Street Suite 102, Toronto 0.29km
-
Victoria Memorial Square
10 Niagara Street, Toronto 0.22km -
City place Dog Park
Toronto 0.35km -
Northern Linear Park
Old Toronto 0.36km
-
The Copp Clark Co
Wellington Street West, Toronto 0.16km -
NCA Exam Help | NCA Notes and Tutoring
Neo (Concord CityPlace, 4G-1922 Spadina Avenue, Toronto 0.31km -
Toronto Public Library - Fort York Branch
190 Fort York Boulevard, Toronto 0.41km
-
NoNO
479A Wellington Street West, Toronto 0.11km -
The 6ix Medical Clinics at Front
550 Front Street West Unit 58, Toronto 0.19km -
Medical Hub
77 Peter Street, Toronto 0.64km
-
Metropolitan Pharmacy
4G Spadina Avenue, Toronto 0.34km -
Shoppers Drug Mart
500 King Street West, Toronto 0.35km -
Bloom Pharmacy
Canada 0.4km
-
stackt market
28 Bathurst Street, Toronto 0.37km -
The Village Co
28 Bathurst Street, Toronto 0.4km -
Puebco Canada
28 Bathurst Street, Toronto 0.4km
-
CineCycle
129 Spadina Avenue, Toronto 0.61km -
Necessary Angel Theatre
401 Richmond Street West #393, Toronto 0.64km -
Socialive Media INC.
388 Richmond Street West, Toronto 0.7km
-
Marben
488 Wellington Street West, Toronto 0.16km -
The Cloak Bar
488 Wellington Street West, Toronto 0.18km -
Bar Wellington
520 Wellington Street West, Toronto 0.2km
- 2 bath
- 2 bed
- 900 sqft
2804-1 The Esplanade, Toronto, Ontario • M5E 0A8 • Waterfront Communities C08
- 2 bath
- 2 bed
- 600 sqft
4107-38 Widmer Street East, Toronto, Ontario • M5V 2E9 • Waterfront Communities C01
- 2 bath
- 2 bed
- 1200 sqft
1009-10 Navy Wharf Court, Toronto, Ontario • M5V 3V2 • Waterfront Communities C01
- 2 bath
- 2 bed
- 700 sqft
3803-15 Lower Jarvis Street, Toronto, Ontario • M5E 0C4 • Waterfront Communities C08
- 2 bath
- 2 bed
- 700 sqft
03-15 LOWER JARVIS STREET Street, Toronto, Ontario • M5E 0C4 • Waterfront Communities C08
- 2 bath
- 2 bed
- 800 sqft
1221-505 Richmond Street West, Toronto, Ontario • M5V 1Y3 • Waterfront Communities C01
- 2 bath
- 2 bed
- 900 sqft
1506-1121 Bay Street, Toronto, Ontario • M5S 3L9 • Bay Street Corridor
- 2 bath
- 2 bed
- 800 sqft
3206-15 Mercer Street, Toronto, Ontario • M5V 0T8 • Waterfront Communities C01
- 2 bath
- 3 bed
- 800 sqft
2309-8 Widmer Street, Toronto, Ontario • M5V 0W6 • Waterfront Communities C01
- 2 bath
- 2 bed
- 600 sqft
4012-35 Mercer Street, Toronto, Ontario • M5V 0V1 • Waterfront Communities C01
- 2 bath
- 2 bed
- 800 sqft
3010-300 Front Street West, Toronto, Ontario • M5V 0E9 • Waterfront Communities C01
- 2 bath
- 2 bed
- 800 sqft
3507-361 Front Street West, Toronto, Ontario • M5V 3R5 • Waterfront Communities C01













