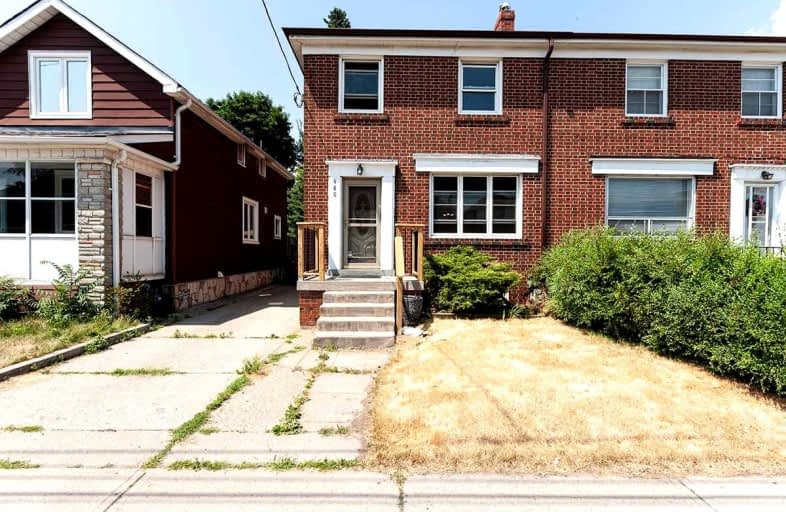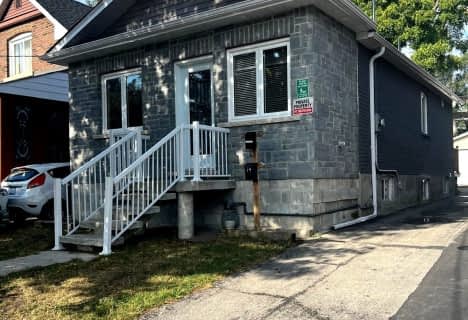Somewhat Walkable
- Some errands can be accomplished on foot.
Excellent Transit
- Most errands can be accomplished by public transportation.
Very Bikeable
- Most errands can be accomplished on bike.

King George Junior Public School
Elementary: PublicSt James Catholic School
Elementary: CatholicWarren Park Junior Public School
Elementary: PublicGeorge Syme Community School
Elementary: PublicJames Culnan Catholic School
Elementary: CatholicHumbercrest Public School
Elementary: PublicFrank Oke Secondary School
Secondary: PublicThe Student School
Secondary: PublicUrsula Franklin Academy
Secondary: PublicRunnymede Collegiate Institute
Secondary: PublicWestern Technical & Commercial School
Secondary: PublicHumberside Collegiate Institute
Secondary: Public-
Cafe Santorini
425 Jane St, Toronto, ON M6S 3Z7 0.23km -
Fiddler's Dell Bar & Grill
781 Annette Street, Toronto, ON M6S 2E4 0.34km -
The Cat Pub & Eatery
3513 Dundas Street W, Toronto, ON M6S 2S6 0.53km
-
St John's Pantry
431 St Johns Road, Toronto, ON M6S 2L1 0.25km -
Java Joe's
399 Jane St, Toronto, ON M6S 3Z6 0.29km -
Coffee Culture Café & Eatery
399 Jane St., Toronto, ON M6S 3Z6 0.29km
-
Lingeman Ida Pharmacy
411 Jane Street, Toronto, ON M6S 3Z6 0.27km -
Lingeman I D A Pharmacy
411 Jane Street, Toronto, ON M6S 3Z6 0.27km -
Shoppers Drug Mart
3446 Dundas Street W, Toronto, ON M6S 2S1 0.61km
-
Cafe Santorini
425 Jane St, Toronto, ON M6S 3Z7 0.23km -
Mad Mexican
405 Jane Street, Toronto, ON M6S 2E2 0.27km -
Smokey Grilled Subs
558 Jane Street, Toronto, ON M6S 0.29km
-
Stock Yards Village
1980 St. Clair Avenue W, Toronto, ON M6N 4X9 2.07km -
Toronto Stockyards
590 Keele Street, Toronto, ON M6N 3E7 2.1km -
HearingLife
270 The Kingsway, Etobicoke, ON M9A 3T7 2.41km
-
FreshCo
3400 Dundas Street W, York, ON M6S 2S1 0.71km -
Loblaws
3671 Dundas Street W, Toronto, ON M6S 2T3 0.72km -
Scarlett Convenience
36 Scarlett Rd, York, ON M6N 4K1 1.18km
-
LCBO - Dundas and Jane
3520 Dundas St W, Dundas and Jane, York, ON M6S 2S1 0.6km -
The Beer Store
3524 Dundas St W, York, ON M6S 2S1 0.6km -
LCBO
2180 Bloor Street W, Toronto, ON M6S 1N3 1.56km
-
Karmann Fine Cars
2620 Saint Clair Avenue W, Toronto, ON M6N 1M1 0.77km -
Cango
2580 St Clair Avenue W, Toronto, ON M6N 1L9 0.77km -
World of Comfort
2556 Saint Clair Avenue W, Toronto, ON M6N 1L7 0.83km
-
Kingsway Theatre
3030 Bloor Street W, Toronto, ON M8X 1C4 2.37km -
Revue Cinema
400 Roncesvalles Ave, Toronto, ON M6R 2M9 3.26km -
Cineplex Cinemas Queensway and VIP
1025 The Queensway, Etobicoke, ON M8Z 6C7 4.91km
-
Jane Dundas Library
620 Jane Street, Toronto, ON M4W 1A7 0.54km -
Runnymede Public Library
2178 Bloor Street W, Toronto, ON M6S 1M8 1.6km -
Swansea Memorial Public Library
95 Lavinia Avenue, Toronto, ON M6S 3H9 1.74km
-
St Joseph's Health Centre
30 The Queensway, Toronto, ON M6R 1B5 3.9km -
Humber River Regional Hospital
2175 Keele Street, York, ON M6M 3Z4 4.26km -
Toronto Rehabilitation Institute
130 Av Dunn, Toronto, ON M6K 2R6 5.37km
-
Magwood Park
Toronto ON 0.75km -
Lessard Park
52 Lessard Ave, Toronto ON M6S 1X6 0.79km -
Rennie Park
1 Rennie Ter, Toronto ON M6S 4Z9 2.05km
-
RBC Royal Bank
2329 Bloor St W (Windermere Ave), Toronto ON M6S 1P1 1.4km -
RBC Royal Bank
1970 Saint Clair Ave W, Toronto ON M6N 0A3 2.05km -
TD Bank Financial Group
382 Roncesvalles Ave (at Marmaduke Ave.), Toronto ON M6R 2M9 3.3km
- 2 bath
- 3 bed
- 1100 sqft
583 Old Weston Road, Toronto, Ontario • M6N 3B2 • Weston-Pellam Park
- 1 bath
- 3 bed
Upper-345 Blackthorn Avenue, Toronto, Ontario • M6M 3B8 • Keelesdale-Eglinton West
- 2 bath
- 3 bed
- 700 sqft
19 Ivy Lea Crescent, Toronto, Ontario • M8Y 2B5 • Stonegate-Queensway
- 1 bath
- 3 bed
- 1100 sqft
1st &-5 Regent Street, Toronto, Ontario • M6N 3N6 • Keelesdale-Eglinton West














