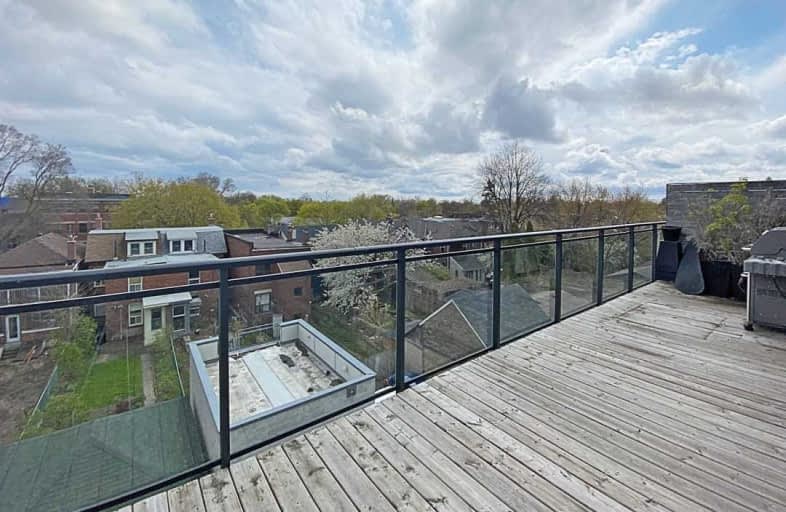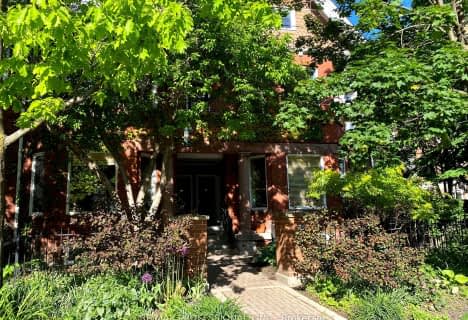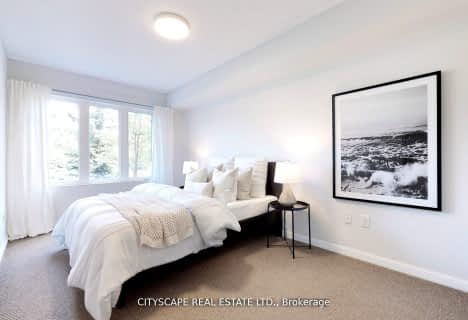Very Walkable
- Most errands can be accomplished on foot.
Rider's Paradise
- Daily errands do not require a car.
Very Bikeable
- Most errands can be accomplished on bike.

ÉÉC du Sacré-Coeur-Toronto
Elementary: CatholicSt Raymond Catholic School
Elementary: CatholicHawthorne II Bilingual Alternative Junior School
Elementary: PublicEssex Junior and Senior Public School
Elementary: PublicHillcrest Community School
Elementary: PublicPalmerston Avenue Junior Public School
Elementary: PublicMsgr Fraser Orientation Centre
Secondary: CatholicWest End Alternative School
Secondary: PublicMsgr Fraser College (Alternate Study) Secondary School
Secondary: CatholicLoretto College School
Secondary: CatholicHarbord Collegiate Institute
Secondary: PublicCentral Technical School
Secondary: Public-
El Pocho Antojitos Bar
2 Follis Avenue, Toronto, ON M6G 1S3 0.38km -
Loop Line Wine & Food
643 Dupont Street, Toronto, ON M6G 1Z4 0.46km -
Madam Boeuf And Flea
252 Dupont Street, Toronto, ON M5R 1V7 0.77km
-
Tim Hortons
1110 Bathurst Street, Toronto, ON M5R 3H2 0.08km -
Rapido
1089 Bathurst St, Toronto, ON M5R 3G8 0.11km -
Creeds Coffee Bar
450 Dupont Street, Toronto, ON M5R 3P3 0.17km
-
Shoppers Drug Mart
292 Dupont Street, Toronto, ON M5R 1V9 0.65km -
Annex Optical Pharmacy
882 Bathurst Street, Toronto, ON M5R 3G3 0.66km -
Main Drug Mart
844 Bathurst St, Toronto, ON M5R 3G1 0.77km
-
Cafe Melektaus
1088 Bathurst St, Toronto, ON M5R 3G9 0.08km -
Tim Hortons
1110 Bathurst Street, Toronto, ON M5R 3H2 0.08km -
Annex Social
1078 Bathurst Street, Toronto, ON M5R 3G9 0.08km
-
Yorkville Village
55 Avenue Road, Toronto, ON M5R 3L2 1.7km -
Holt Renfrew Centre
50 Bloor Street West, Toronto, ON M4W 2.19km -
Manulife Centre
55 Bloor Street W, Toronto, ON M4W 1A5 2.18km
-
Summerhill Market - ANNEX
1014 Bathurst Street, Toronto, ON M5R 3G7 0.25km -
Stevens Groceries
990 Bathurst Street, Toronto, ON M5R 3G6 0.33km -
Loblaws Supermarkets
650 Dupont Street, Toronto, ON M6G 4B1 0.5km
-
LCBO
232 Dupont Street, Toronto, ON M5R 1V7 0.83km -
LCBO
396 Street Clair Avenue W, Toronto, ON M5P 3N3 1.26km -
The Beer Store - Bloor and Spadina
720 Spadina Ave, Bloor and Spadina, Toronto, ON M5S 2T9 1.26km
-
Esso
1110 Bathurst Street, Toronto, ON M5R 3H2 0.08km -
Baga Car and Truck Rentals
374 Dupont Street, Toronto, ON M5R 1V9 0.43km -
Esso
150 Dupont Street, Toronto, ON M5R 2E6 1.03km
-
Hot Docs Ted Rogers Cinema
506 Bloor Street W, Toronto, ON M5S 1Y3 0.9km -
Hot Docs Canadian International Documentary Festival
720 Spadina Avenue, Suite 402, Toronto, ON M5S 2T9 1.25km -
Innis Town Hall
2 Sussex Ave, Toronto, ON M5S 1J5 1.5km
-
Toronto Public Library - Palmerston Branch
560 Palmerston Ave, Toronto, ON M6G 2P7 0.86km -
Spadina Road Library
10 Spadina Road, Toronto, ON M5R 2S7 1.03km -
Toronto Zine Library
292 Brunswick Avenue, 2nd Floor, Toronto, ON M5S 1Y2 1.05km
-
Toronto Western Hospital
399 Bathurst Street, Toronto, ON M5T 2.29km -
Princess Margaret Cancer Centre
610 University Avenue, Toronto, ON M5G 2M9 2.59km -
HearingLife
600 University Avenue, Toronto, ON M5G 1X5 2.65km
-
Jean Sibelius Square
Wells St and Kendal Ave, Toronto ON 0.54km -
Christie Pits Park
750 Bloor St W (btw Christie & Crawford), Toronto ON M6G 3K4 0.99km -
Sir Winston Churchill Park
301 St Clair Ave W (at Spadina Rd), Toronto ON M4V 1S4 1.29km
-
TD Bank Financial Group
1347 St Clair Ave W, Toronto ON M6E 1C3 2.8km -
RBC Royal Bank
101 Dundas St W (at Bay St), Toronto ON M5G 1C4 3.17km -
Scotiabank
259 Richmond St W (John St), Toronto ON M5V 3M6 3.32km
For Sale
More about this building
View 483 Dupont Street, Toronto- 4 bath
- 3 bed
- 1600 sqft
105-110 Canon Jackson Drive, Toronto, Ontario • M6M 0C1 • Beechborough-Greenbrook
- 2 bath
- 2 bed
- 1200 sqft
78 St Nicholas Street, Toronto, Ontario • M4Y 1W7 • Bay Street Corridor
- 2 bath
- 2 bed
- 900 sqft
TH6-78 Carr Street, Toronto, Ontario • M5T 1B7 • Kensington-Chinatown
- 2 bath
- 2 bed
- 800 sqft
141-25 Turntable Crescent, Toronto, Ontario • M6H 4K8 • Dovercourt-Wallace Emerson-Junction
- 2 bath
- 2 bed
- 1000 sqft
03-1392 Bloor Street West, Toronto, Ontario • M6P 4H6 • Dovercourt-Wallace Emerson-Junction
- 4 bath
- 3 bed
- 1600 sqft
103-110 Canon Jackson Drive, Toronto, Ontario • M6M 0C1 • Beechborough-Greenbrook
- 2 bath
- 3 bed
- 1000 sqft
221-7 Foundry Avenue, Toronto, Ontario • M6H 4K7 • Dovercourt-Wallace Emerson-Junction
- 2 bath
- 2 bed
- 900 sqft
132-11 Foundry Avenue, Toronto, Ontario • M6H 0B7 • Dovercourt-Wallace Emerson-Junction
- 2 bath
- 2 bed
- 800 sqft
TH31-80 Carr Street, Toronto, Ontario • M5T 1B7 • Kensington-Chinatown













